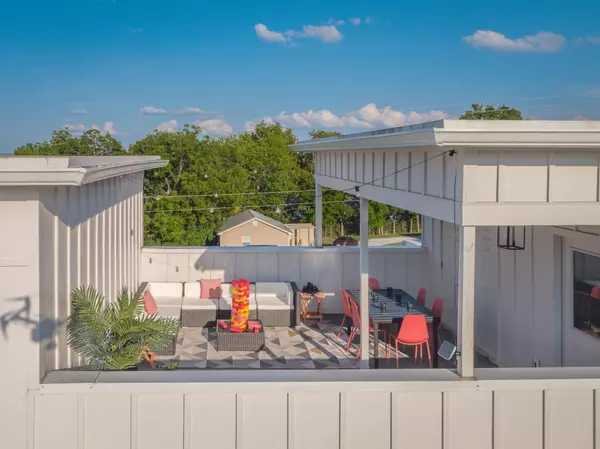$555,000
$564,900
1.8%For more information regarding the value of a property, please contact us for a free consultation.
2 Beds
3 Baths
1,600 SqFt
SOLD DATE : 11/30/2023
Key Details
Sold Price $555,000
Property Type Townhouse
Sub Type Townhouse
Listing Status Sold
Purchase Type For Sale
Square Footage 1,600 sqft
Price per Sqft $346
Subdivision Homes At 3806 Hutson Avenu
MLS Listing ID 2568648
Sold Date 11/30/23
Bedrooms 2
Full Baths 2
Half Baths 1
HOA Fees $80/mo
HOA Y/N Yes
Year Built 2019
Annual Tax Amount $3,571
Lot Size 871 Sqft
Acres 0.02
Property Description
Live Here/Rent or Both! Property may have the ability to receive a NOO STR permit. Contact listing agents for more information. Rental income stats available by request. Earning 6k+ a month w room to grow to $75k+ per year.This professionally decorated 3 story stylish condo is packed with amenities that inspire the Music City traveler or professional looking for a place close to highway, downtown, airport & all the local hotspots. East Nashville restaurants & music venues nearby. Rooftop deck is a showstopper w views of the area, wet bar, sectional & games. Imagine an evening under the stars for you or your guests. 3 stories/2 large bedroom s(3 w blow-up mattress) + 2.5 baths & large open floor plan for gathering before a fun event in Nashville! Ideal Nashville Life!
Location
State TN
County Davidson County
Rooms
Main Level Bedrooms 1
Interior
Interior Features Storage, Walk-In Closet(s)
Heating Central, Electric
Cooling Central Air, Electric
Flooring Finished Wood
Fireplace N
Appliance Dishwasher
Exterior
Exterior Feature Smart Camera(s)/Recording, Smart Lock(s)
Garage Spaces 2.0
Utilities Available Electricity Available, Water Available
Waterfront false
View Y/N false
Parking Type Attached - Rear, Driveway
Private Pool false
Building
Lot Description Level
Story 3
Sewer Public Sewer
Water Public
Structure Type Hardboard Siding
New Construction false
Schools
Elementary Schools Hattie Cotton Elementary
Middle Schools Jere Baxter Middle
High Schools Maplewood Comp High School
Others
HOA Fee Include Maintenance Grounds,Insurance,Trash
Senior Community false
Read Less Info
Want to know what your home might be worth? Contact us for a FREE valuation!

Our team is ready to help you sell your home for the highest possible price ASAP

© 2024 Listings courtesy of RealTrac as distributed by MLS GRID. All Rights Reserved.

"My job is to find and attract mastery-based agents to the office, protect the culture, and make sure everyone is happy! "
131 Saundersville Rd, Suite 130, Hendersonville, TN, 37075, United States






