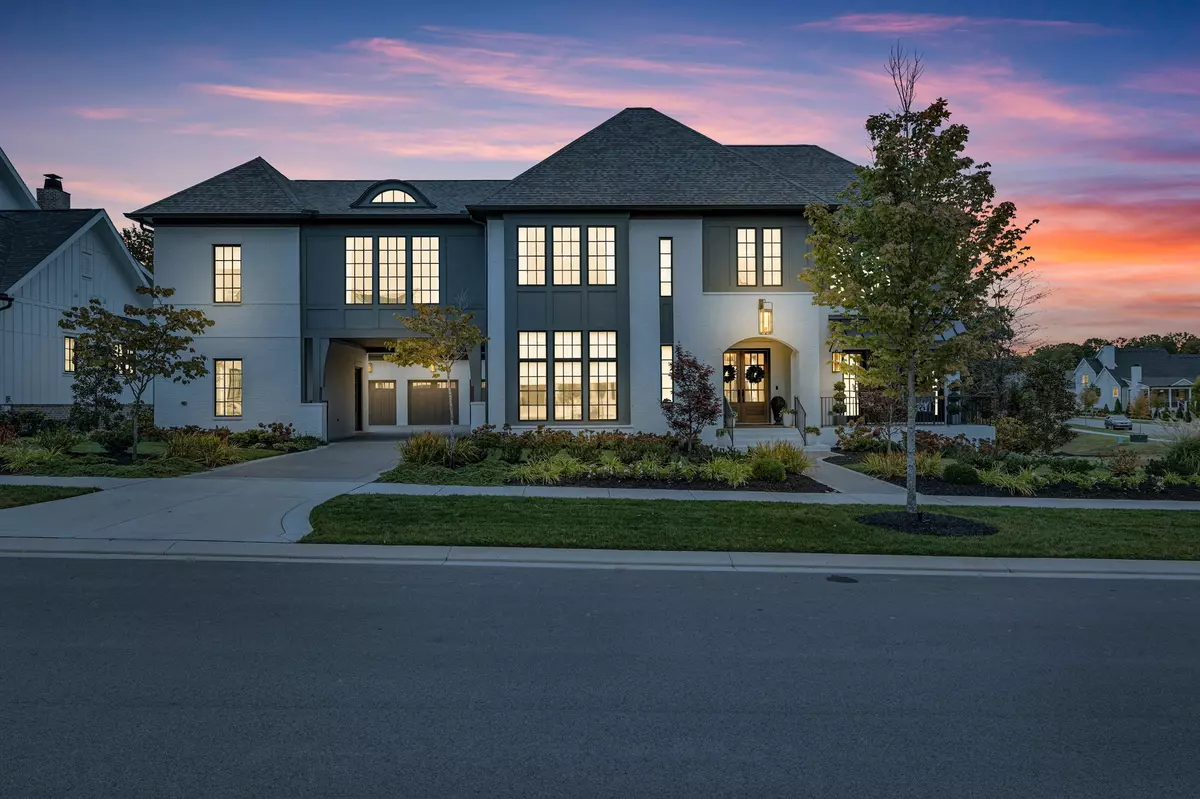$3,299,000
$3,299,000
For more information regarding the value of a property, please contact us for a free consultation.
5 Beds
7 Baths
6,451 SqFt
SOLD DATE : 11/29/2023
Key Details
Sold Price $3,299,000
Property Type Single Family Home
Sub Type Single Family Residence
Listing Status Sold
Purchase Type For Sale
Square Footage 6,451 sqft
Price per Sqft $511
Subdivision The Grove
MLS Listing ID 2582381
Sold Date 11/29/23
Bedrooms 5
Full Baths 5
Half Baths 2
HOA Fees $237/mo
HOA Y/N Yes
Year Built 2021
Annual Tax Amount $9,058
Lot Size 0.450 Acres
Acres 0.45
Lot Dimensions 105 X 204
Property Description
Exquisite Home- a Step Above- Boasting with Details and Upgrades-Tree-lined Lot! Spacious, open, thoughtfully Designed- Entertainer's Dream! Gourmet, chef's kitchen features Wolf appliances, extra Large Island, White Oak cabinetry, two dishwashers, walk-in, custom pantry w/ full size Wine Refrigerator, Sub-zero refrigerator (3 wine fridges, 3 full fridges throughout). Soaring Great Room w/ TN Limestone fireplace & ArcuStone mantle, opens to 10Ft Slider doors leading to back, covered porch w/ FP and retractable, motorized screens! Spacious dining area w/ built-in buffet, 6" white oak hardwood floors, moldings, accent walls, beams, upgraded designer lighting, custom draperies. Main Fl. Study-built-ins, 2nd Bedroom-ensuite, Primary Suite-luxurious bath. Upper level- 3 BRs, Rec rm. w/ Bunks, hobby rm., Den in sep. wing. 4 Car Garage-4th stall w/ Gym, massive motor court! Fully turfed back yard w/ putting green. Built-in grill w/Green Egg. Steps from The Gathering Place & Bridge Bar grill!
Location
State TN
County Williamson County
Rooms
Main Level Bedrooms 2
Interior
Interior Features Ceiling Fan(s), Smart Thermostat, Storage, Utility Connection, Walk-In Closet(s), Wet Bar
Heating Furnace, Natural Gas
Cooling Central Air, Electric
Flooring Finished Wood, Tile
Fireplaces Number 2
Fireplace Y
Appliance Dishwasher, Disposal, Microwave, Refrigerator
Exterior
Exterior Feature Garage Door Opener, Gas Grill
Garage Spaces 4.0
Waterfront false
View Y/N false
Roof Type Asphalt
Parking Type Attached - Side, Driveway, Parking Pad
Private Pool false
Building
Story 2
Sewer STEP System
Water Public
Structure Type Brick,Hardboard Siding
New Construction false
Schools
Elementary Schools College Grove Elementary
Middle Schools Fred J Page Middle School
High Schools Fred J Page High School
Others
HOA Fee Include Maintenance Grounds,Recreation Facilities
Senior Community false
Read Less Info
Want to know what your home might be worth? Contact us for a FREE valuation!

Our team is ready to help you sell your home for the highest possible price ASAP

© 2024 Listings courtesy of RealTrac as distributed by MLS GRID. All Rights Reserved.

"My job is to find and attract mastery-based agents to the office, protect the culture, and make sure everyone is happy! "
131 Saundersville Rd, Suite 130, Hendersonville, TN, 37075, United States






