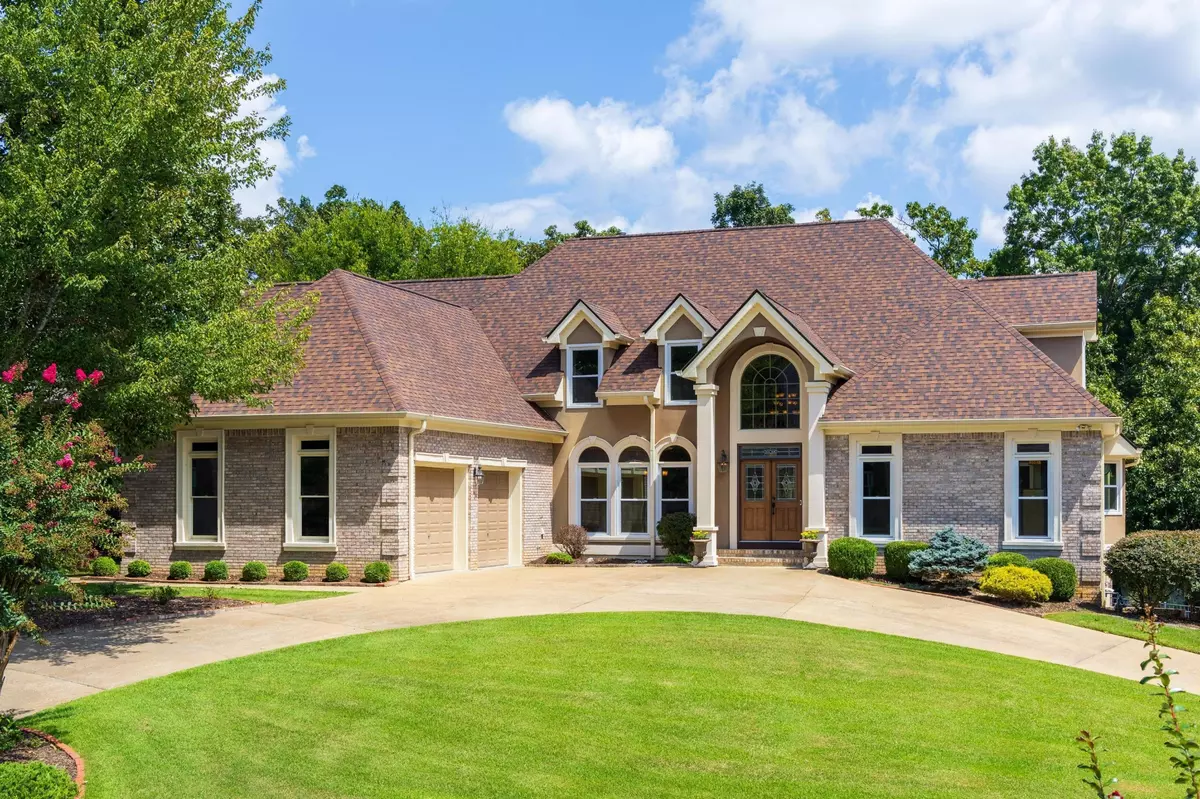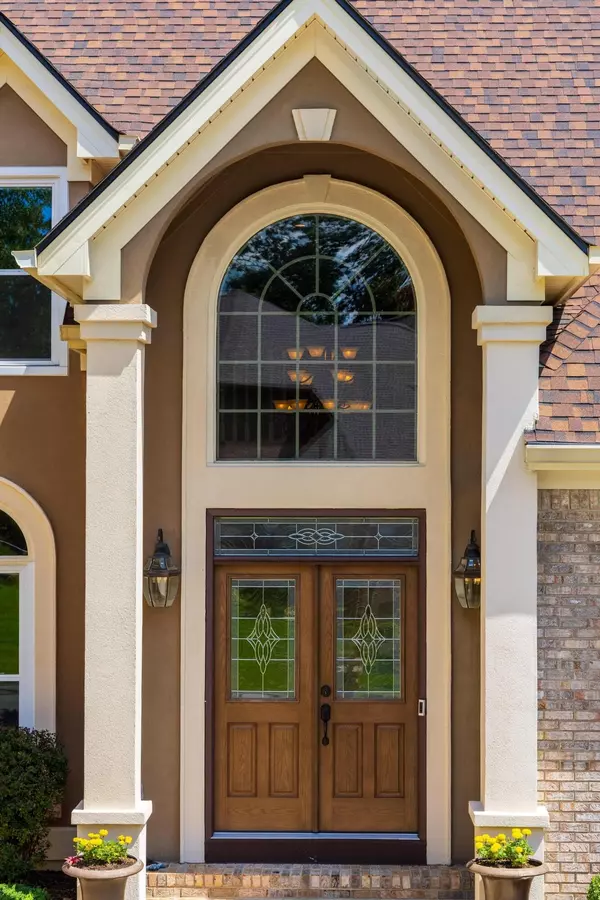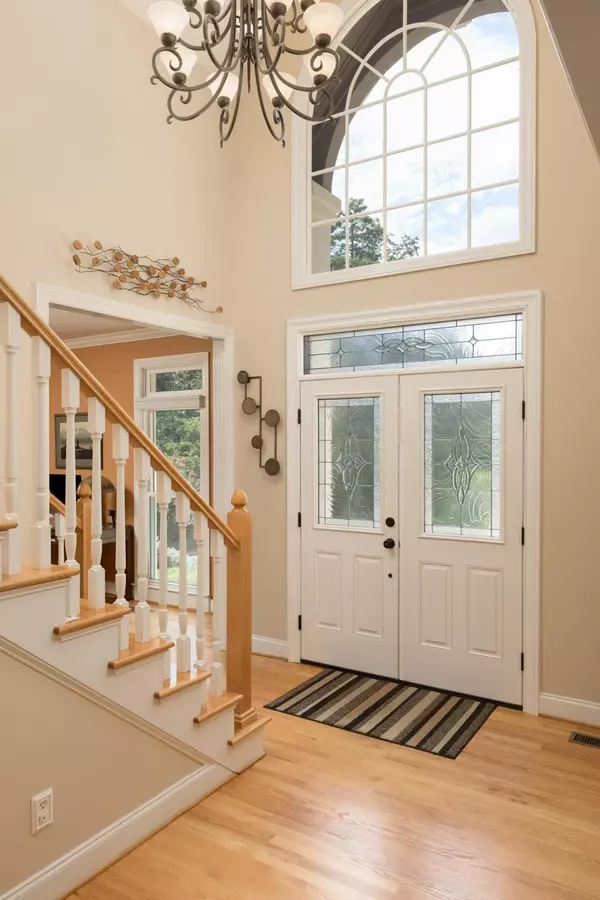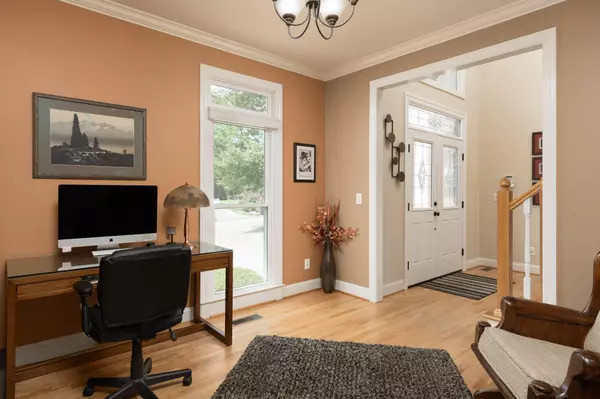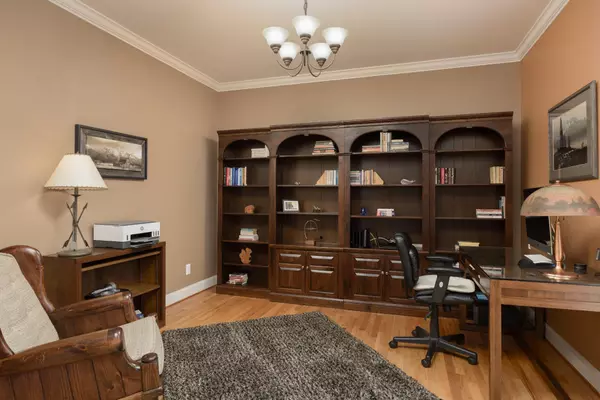$890,000
$900,000
1.1%For more information regarding the value of a property, please contact us for a free consultation.
4 Beds
6 Baths
6,197 SqFt
SOLD DATE : 11/17/2023
Key Details
Sold Price $890,000
Property Type Single Family Home
Sub Type Single Family Residence
Listing Status Sold
Purchase Type For Sale
Square Footage 6,197 sqft
Price per Sqft $143
Subdivision Mountain Shadows Phase 3
MLS Listing ID 2594627
Sold Date 11/17/23
Bedrooms 4
Full Baths 4
Half Baths 2
HOA Fees $62/ann
HOA Y/N Yes
Year Built 1999
Annual Tax Amount $3,560
Lot Size 0.620 Acres
Acres 0.62
Lot Dimensions 174.9X225.68
Property Description
Checking all the boxes and more! Thoughtfully planned design with four garages, impeccably maintained, inside and out with the most incredible, level, tree framed, fenced backyard located in one of Greater Chattanooga's most desirable amenity filled communities in the county while convenient to everything, Welcome to having it all in Mountain Shadows where your personal property taxes are almost half the cost of those in the city limits but you capture all the perks such as delectable local dining & top tier shopping and Westview Elementary - all within minutes of home. This two story brick custom home with daylight/walk-out lower level reflects a strong pride of ownership. Nurtured & updated throughout time, the tone is immediately set upon entry for a fresh, transitional decor of clean lines and natural site finished hardwood throughout offering a seamless, open flow from living to dining as one incredibly great space promising casual living at its best. Family room and keeping room, both with fireplaces, flank the kitchen and formal dining which is ideal for entertaining large groups. And for more intimate evenings, the keeping room provides the perfect casual setting for family dining. Main level library easily doubles as the home office with enough distance from the family fun to allow for concentration. Privately tucked away on the main level, a quiet atmosphere awaits to replenish your very soul in the master suite. The master retreat opens to a spacious covered porch and expansive composite decking that spans the entire back of the main level also providing cover for the lower level patio. Back staircase opens to three second level bedroom suites, full baths and multi-functional bonus room, play room, media room and/or craft room. Walk-out lower level is filled with natural light in its oversized rec room or game room with kitchen that will easily accommodate a pool table and ping pong table.
Location
State TN
County Hamilton County
Rooms
Main Level Bedrooms 1
Interior
Interior Features Central Vacuum, Entry Foyer, High Ceilings, Walk-In Closet(s), Wet Bar, Primary Bedroom Main Floor
Heating Central, Natural Gas
Cooling Central Air, Electric
Flooring Carpet, Finished Wood, Tile
Fireplaces Number 2
Fireplace Y
Appliance Microwave, Disposal, Dishwasher
Exterior
Exterior Feature Gas Grill, Garage Door Opener, Irrigation System
Garage Spaces 3.0
Utilities Available Electricity Available, Water Available
View Y/N false
Roof Type Other
Private Pool false
Building
Lot Description Level, Wooded, Other
Story 3
Sewer Septic Tank
Water Public
Structure Type Other,Brick
New Construction false
Schools
Elementary Schools Westview Elementary School
Middle Schools East Hamilton Middle School
High Schools East Hamilton High School
Others
Senior Community false
Read Less Info
Want to know what your home might be worth? Contact us for a FREE valuation!

Our team is ready to help you sell your home for the highest possible price ASAP

© 2025 Listings courtesy of RealTrac as distributed by MLS GRID. All Rights Reserved.
"My job is to find and attract mastery-based agents to the office, protect the culture, and make sure everyone is happy! "
131 Saundersville Rd, Suite 130, Hendersonville, TN, 37075, United States

