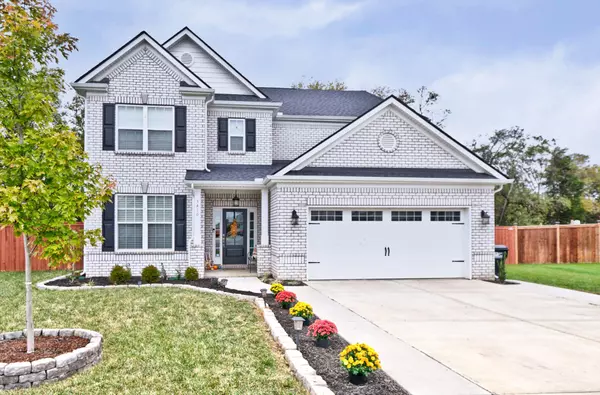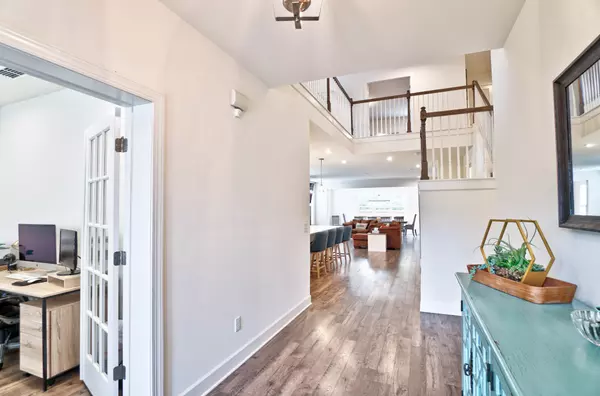$685,000
$699,995
2.1%For more information regarding the value of a property, please contact us for a free consultation.
5 Beds
4 Baths
3,918 SqFt
SOLD DATE : 11/16/2023
Key Details
Sold Price $685,000
Property Type Single Family Home
Sub Type Single Family Residence
Listing Status Sold
Purchase Type For Sale
Square Footage 3,918 sqft
Price per Sqft $174
Subdivision Sheffield Park Sec 6 Ph 3
MLS Listing ID 2580363
Sold Date 11/16/23
Bedrooms 5
Full Baths 3
Half Baths 1
HOA Fees $56/mo
HOA Y/N Yes
Year Built 2021
Annual Tax Amount $3,630
Lot Size 0.300 Acres
Acres 0.3
Property Description
Welcome friends & family into your beautiful new home that features a seamless flow from the living area to the chef’s kitchen, the open concept layout is an entertainer’s dream with ample space to gather with custom electric fireplace.. Kitchen features custom tile, quartz, oversized island, gas range, 2 ovens, SS “smart” appl's, soft close doors & drawers and butler’s pantry. Downstairs includes and office along with the private owners suite that features a large fully tiled shower, dbl vanities & oversized WIC. Laundry room, drop zone & half bath greet you in from the 2 car garage entrance. Upstairs features 4 bed, 2 full baths, media room, spacious bonus room, custom lighting package, and upgraded internet wiring throughout home. Fenced in backyard that backs up to quiet wooded area. Comm. features resort pool, clubhouse, playground and walking trails. Don’t miss this beautiful home, call today to schedule a showing.
Location
State TN
County Rutherford County
Rooms
Main Level Bedrooms 1
Interior
Interior Features Ceiling Fan(s), Storage, Utility Connection, Walk-In Closet(s)
Heating Central, Natural Gas
Cooling Central Air, Electric
Flooring Carpet, Finished Wood, Laminate, Tile
Fireplace N
Appliance Dishwasher, Disposal, ENERGY STAR Qualified Appliances, Microwave
Exterior
Exterior Feature Garage Door Opener
Garage Spaces 2.0
Waterfront false
View Y/N false
Private Pool false
Building
Story 2
Sewer Public Sewer
Water Public
Structure Type Fiber Cement,Brick
New Construction false
Schools
Elementary Schools Salem Elementary School
Middle Schools Rockvale Middle School
High Schools Rockvale High School
Others
HOA Fee Include Recreation Facilities
Senior Community false
Read Less Info
Want to know what your home might be worth? Contact us for a FREE valuation!

Our team is ready to help you sell your home for the highest possible price ASAP

© 2024 Listings courtesy of RealTrac as distributed by MLS GRID. All Rights Reserved.

"My job is to find and attract mastery-based agents to the office, protect the culture, and make sure everyone is happy! "
131 Saundersville Rd, Suite 130, Hendersonville, TN, 37075, United States






