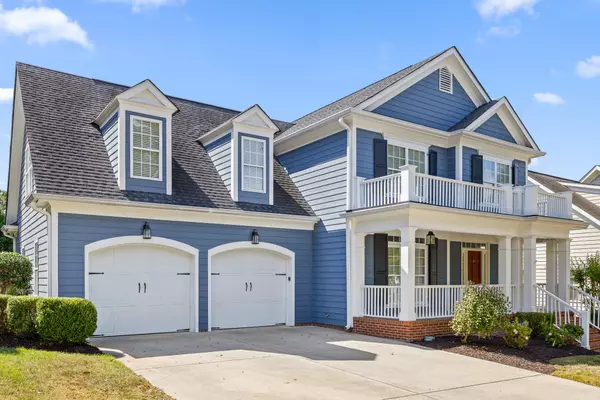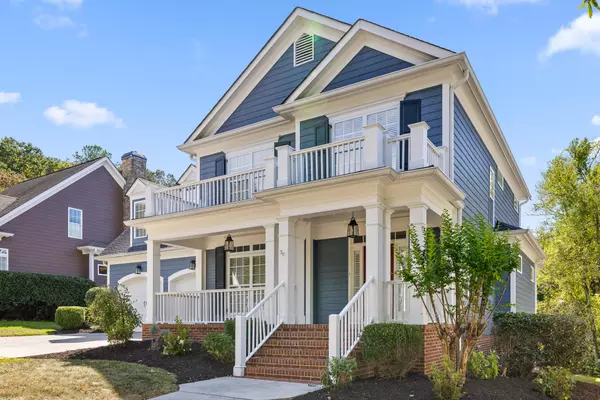$595,000
$595,000
For more information regarding the value of a property, please contact us for a free consultation.
4 Beds
3 Baths
2,739 SqFt
SOLD DATE : 11/14/2023
Key Details
Sold Price $595,000
Property Type Single Family Home
Sub Type Single Family Residence
Listing Status Sold
Purchase Type For Sale
Square Footage 2,739 sqft
Price per Sqft $217
Subdivision Reunion
MLS Listing ID 2580460
Sold Date 11/14/23
Bedrooms 4
Full Baths 2
Half Baths 1
HOA Fees $70/ann
HOA Y/N Yes
Year Built 2006
Annual Tax Amount $4,531
Lot Size 0.550 Acres
Acres 0.55
Lot Dimensions 70X129.65
Property Description
Gorgeous home in one of Chattanooga's most sought after neighborhoods. This Craftsman style home with with large open floor plan, has solid hardwood flooring throughout. Spacious foyer open to what could be a formal dining room or office area. Kitchen has tons of cabinetry space, granite counter tops, stainless appliances and butlers pantry. Family room is pouring with natural light and built-ins surrounding a gas fireplace. Perfect for entertaining guests, while in the kitchen. Laundry room and attached area would make a great desk space. There is a half bathroom on the main level for easy access. Upstairs, the owner's suite is very large with lots of windows and hardwood flooring. Owner's bathroom has double vanities, separate shower, jetted tub and the most wonderful walk-in closet space. There are 3 more guest bedrooms on this level that share a hallway bathroom. Basement is a blank slate with poured concrete walls and walk-out to backyard. Home also has a storage area for lawn equipment accessed from the rear. The lot is a double lot where nobody can build behind you. Take advantage of all the outdoor activities on this oversized backyard. Reunion is a scene from a Normal Rockwell Painting with sidewalks, street lights, parks, public seating areas, playground, community pond, basketball court swimming pool and clubhouse. Only minutes to 100's of restaurants, shopping, schools and full service hospital. Call today to schedule your owner private viewing of this stunning home!
Location
State TN
County Hamilton County
Interior
Interior Features Entry Foyer, High Ceilings, Open Floorplan, Walk-In Closet(s)
Heating Central, Natural Gas
Cooling Central Air, Electric
Flooring Carpet, Finished Wood, Tile
Fireplaces Number 1
Fireplace Y
Appliance Washer, Refrigerator, Microwave, Dryer, Disposal, Dishwasher
Exterior
Exterior Feature Garage Door Opener, Irrigation System
Garage Spaces 2.0
Utilities Available Electricity Available, Water Available
View Y/N false
Roof Type Other
Private Pool false
Building
Lot Description Level, Other
Story 2
Water Public
Structure Type Fiber Cement,Brick
New Construction false
Schools
Elementary Schools East Brainerd Elementary School
Middle Schools East Hamilton Middle School
High Schools East Hamilton High School
Others
Senior Community false
Read Less Info
Want to know what your home might be worth? Contact us for a FREE valuation!

Our team is ready to help you sell your home for the highest possible price ASAP

© 2025 Listings courtesy of RealTrac as distributed by MLS GRID. All Rights Reserved.
"My job is to find and attract mastery-based agents to the office, protect the culture, and make sure everyone is happy! "
131 Saundersville Rd, Suite 130, Hendersonville, TN, 37075, United States






