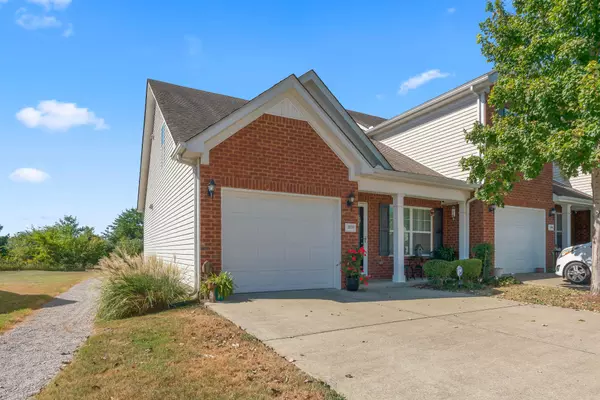$329,900
$329,900
For more information regarding the value of a property, please contact us for a free consultation.
2 Beds
3 Baths
1,487 SqFt
SOLD DATE : 11/08/2023
Key Details
Sold Price $329,900
Property Type Townhouse
Sub Type Townhouse
Listing Status Sold
Purchase Type For Sale
Square Footage 1,487 sqft
Price per Sqft $221
Subdivision Lee Crossing Prd Sec 3 Ph
MLS Listing ID 2575734
Sold Date 11/08/23
Bedrooms 2
Full Baths 2
Half Baths 1
HOA Fees $150/mo
HOA Y/N Yes
Year Built 2011
Annual Tax Amount $1,414
Lot Size 4,356 Sqft
Acres 0.1
Property Description
Absolute best location! It offers a serene setting backing up to an open grassy field, playground, and beautiful trees, with no homes behind it. A pathway runs beside the home leading to the playground, which is also accessible through the back patio fence gate. Master bedroom is on the first floor, with another bedroom (which has its own private bathroom) and loft upstairs. Loft can be used as a home office, study area, or recreational space. Living room has vaulted ceilings, allowing for an open and airy feel throughout. All kitchen appliances remain and there is even a pantry! A large separate laundry room is located just off the 1 car garage. HOA takes care of several value-added services, such as pest control, weekly trash pick up, lawn care, and exterior maintenance, ensuring a hassle-free lifestyle and lower home insurance costs! Don't miss the opportunity to make this wonderful townhome yours, combining an ideal location and a low-maintenance lifestyle.
Location
State TN
County Rutherford County
Rooms
Main Level Bedrooms 1
Interior
Interior Features Ceiling Fan(s), Extra Closets, High Speed Internet, Utility Connection, Walk-In Closet(s)
Heating Central
Cooling Central Air
Flooring Carpet, Finished Wood, Tile
Fireplace N
Appliance Dishwasher, Disposal, Microwave, Refrigerator
Exterior
Garage Spaces 1.0
Waterfront false
View Y/N false
Roof Type Shingle
Parking Type Attached, Concrete, Driveway
Private Pool false
Building
Lot Description Level
Story 2
Sewer Public Sewer
Water Public
Structure Type Brick,Vinyl Siding
New Construction false
Schools
Elementary Schools Rocky Fork Elementary School
Middle Schools Stewarts Creek Middle School
High Schools Stewarts Creek High School
Others
HOA Fee Include Exterior Maintenance,Maintenance Grounds,Insurance,Trash
Senior Community false
Read Less Info
Want to know what your home might be worth? Contact us for a FREE valuation!

Our team is ready to help you sell your home for the highest possible price ASAP

© 2024 Listings courtesy of RealTrac as distributed by MLS GRID. All Rights Reserved.

"My job is to find and attract mastery-based agents to the office, protect the culture, and make sure everyone is happy! "
131 Saundersville Rd, Suite 130, Hendersonville, TN, 37075, United States






