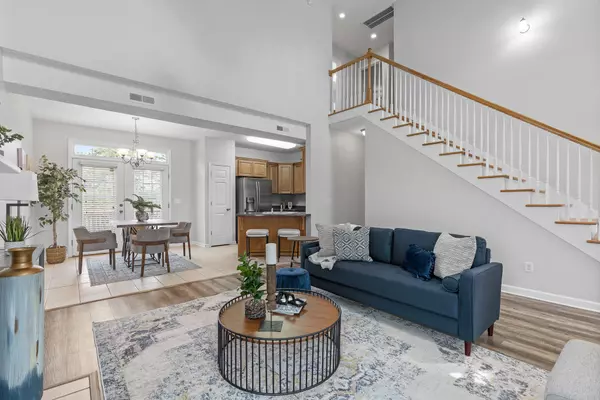$374,280
$389,000
3.8%For more information regarding the value of a property, please contact us for a free consultation.
3 Beds
3 Baths
2,149 SqFt
SOLD DATE : 11/07/2023
Key Details
Sold Price $374,280
Property Type Single Family Home
Sub Type Single Family Residence
Listing Status Sold
Purchase Type For Sale
Square Footage 2,149 sqft
Price per Sqft $174
MLS Listing ID 2591024
Sold Date 11/07/23
Bedrooms 3
Full Baths 2
Half Baths 1
HOA Y/N No
Year Built 2007
Annual Tax Amount $2,766
Lot Size 8,712 Sqft
Acres 0.2
Lot Dimensions 60X146.55
Property Description
Fantastic location in the heart of East Brainerd! Welcome home to Thelmeta Avenue where you'll find this home is brimming with all the things you're looking for! Love natural light? Then enjoy the transom and dormer windows in the living room that give the space an open and airy feeling when complimented by the high ceilings. Need room to run? A large backyard screened by mature hardwoods on one side offers hours of backyard fun. Life of the party? Invite friends and family over to hang out on the spacious back deck or easily converse in the open living and kitchen areas. And speaking of kitchens, you'll find oodles of storage space in this one featuring stainless appliances. New LVP flooring has been installed in the living room and owner's suite on the main level. Upstairs, your toes will love new carpet in the two additional bedrooms and large bonus room. Fresh, neutral paint runs throughout the home and is ready for your personal touches to be added.
Location
State TN
County Hamilton County
Rooms
Main Level Bedrooms 1
Interior
Interior Features Open Floorplan, Walk-In Closet(s), Primary Bedroom Main Floor
Heating Central, Electric
Cooling Central Air, Electric
Flooring Carpet, Tile, Vinyl
Fireplaces Number 1
Fireplace Y
Appliance Refrigerator, Microwave, Dishwasher
Exterior
Exterior Feature Garage Door Opener
Garage Spaces 2.0
Utilities Available Electricity Available, Water Available
Waterfront false
View Y/N false
Roof Type Asphalt
Parking Type Attached
Private Pool false
Building
Lot Description Level
Story 2
Water Public
Structure Type Vinyl Siding,Other,Brick
New Construction false
Schools
Elementary Schools East Brainerd Elementary School
Middle Schools East Hamilton Middle School
High Schools East Hamilton High School
Others
Senior Community false
Read Less Info
Want to know what your home might be worth? Contact us for a FREE valuation!

Our team is ready to help you sell your home for the highest possible price ASAP

© 2024 Listings courtesy of RealTrac as distributed by MLS GRID. All Rights Reserved.

"My job is to find and attract mastery-based agents to the office, protect the culture, and make sure everyone is happy! "
131 Saundersville Rd, Suite 130, Hendersonville, TN, 37075, United States






