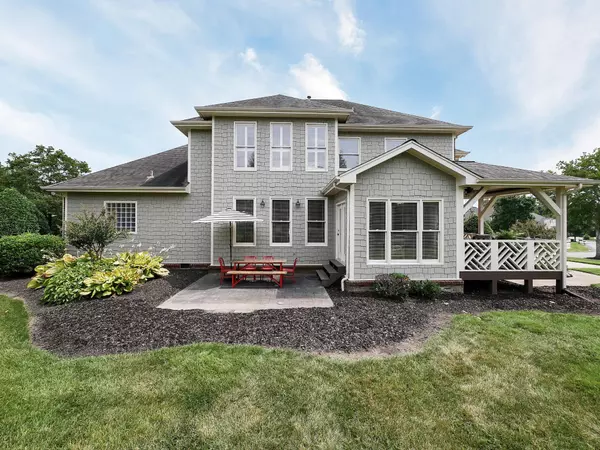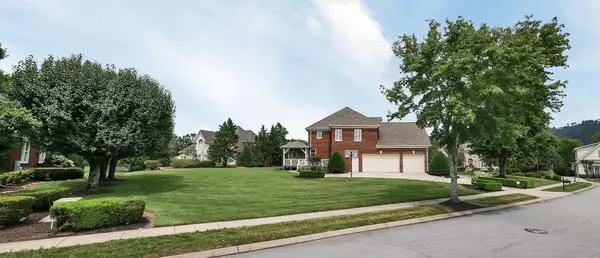$839,000
$859,900
2.4%For more information regarding the value of a property, please contact us for a free consultation.
5 Beds
4 Baths
4,110 SqFt
SOLD DATE : 10/16/2023
Key Details
Sold Price $839,000
Property Type Single Family Home
Sub Type Single Family Residence
Listing Status Sold
Purchase Type For Sale
Square Footage 4,110 sqft
Price per Sqft $204
Subdivision Emerald Valley
MLS Listing ID 2589309
Sold Date 10/16/23
Bedrooms 5
Full Baths 3
Half Baths 1
HOA Fees $146/ann
HOA Y/N Yes
Year Built 1999
Annual Tax Amount $3,349
Lot Size 0.600 Acres
Acres 0.6
Lot Dimensions 136x199x163x153
Property Description
Lovely 5 bedroom-3.5 bath home located in the gated community of Emerald Valley. This family friendly community with pool and clubhouse is within walking distance from inside the subdivision to the awarding winning Westview Elementary School and minutes to Middle and East Hamilton High School. When entering this beautiful gated community, it is obvious this home was constructed to be the focal point of the neighborhood. Everything the homeowner would expect is in this traditional style home. Impressive entryway provides a seamless transition from both the study and formal dining areas to the kitchen and family room. The kitchen with numerous recent updates including granite countertops, tile backsplash, and appliances opens to both the breakfast and family room areas. The floor to ceiling windows provide plenty of natural light. The fireplace with custom built-in cabinetry surround is easily enjoyed from both the kitchen and breakfast area which also opens to the backyard covered porch & patio area. The main floor owner's bedroom suite with sitting area, features a private bath, tiled marble shower with glass surround, soaking tub, separate vanities, and a spacious walk-in closet. The second level has 4 bedrooms, a media room with French doors opening to a refreshment/wet bar area. The two upstairs full baths have recently been updated with new granite, tile and replacement tub. The spacious floored walkout closest is a perfect addition to store those holiday decorations and keepsake items. This well-appointed, recently updated, home provides the homeowner with comfort, quality and convenience. A desirable location outside the city limits with many amenities the area has to offer and only zoned for county taxes. The sellers have provided a list of numerous updated features for review.
Location
State TN
County Hamilton County
Interior
Interior Features Central Vacuum, High Ceilings, Walk-In Closet(s), Wet Bar, Primary Bedroom Main Floor
Heating Central, Natural Gas
Cooling Central Air, Electric
Flooring Finished Wood, Tile
Fireplaces Number 1
Fireplace Y
Appliance Refrigerator, Microwave, Ice Maker, Disposal, Dishwasher
Exterior
Exterior Feature Garage Door Opener, Irrigation System
Garage Spaces 3.0
Utilities Available Electricity Available, Water Available
View Y/N false
Roof Type Other
Private Pool false
Building
Lot Description Level, Corner Lot, Other
Story 1.5
Water Public
Structure Type Fiber Cement,Brick
New Construction false
Schools
Elementary Schools Westview Elementary School
Middle Schools East Hamilton Middle School
High Schools East Hamilton High School
Others
Senior Community false
Read Less Info
Want to know what your home might be worth? Contact us for a FREE valuation!

Our team is ready to help you sell your home for the highest possible price ASAP

© 2025 Listings courtesy of RealTrac as distributed by MLS GRID. All Rights Reserved.
"My job is to find and attract mastery-based agents to the office, protect the culture, and make sure everyone is happy! "
131 Saundersville Rd, Suite 130, Hendersonville, TN, 37075, United States






