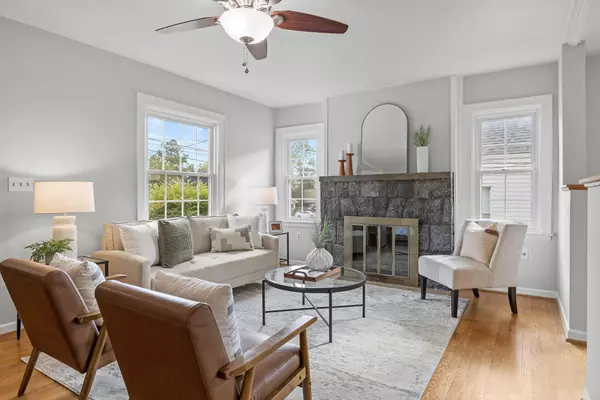$233,500
$235,000
0.6%For more information regarding the value of a property, please contact us for a free consultation.
3 Beds
1 Bath
1,632 SqFt
SOLD DATE : 10/30/2023
Key Details
Sold Price $233,500
Property Type Single Family Home
Sub Type Single Family Residence
Listing Status Sold
Purchase Type For Sale
Square Footage 1,632 sqft
Price per Sqft $143
MLS Listing ID 2581383
Sold Date 10/30/23
Bedrooms 3
Full Baths 1
HOA Y/N No
Year Built 1940
Annual Tax Amount $1,577
Lot Size 8,276 Sqft
Acres 0.19
Lot Dimensions 50X168
Property Description
Check out this solid 3-bedroom, 1-bathroom home, conveniently located 10 minutes from downtown Chattanooga and Hamilton Place, and just 5 minutes from Bass Pro Shop and Top Golf. Inside, you'll find hardwood floors, an updated kitchen with a new range and range hood from September 2023, and a refreshed bathroom. The bonus room or potential third bedroom has new berber-style carpeting from September 2023. Outside, there's a practical fenced backyard and a large outbuilding - perfect for extra storage or use as a utility garage. One of the standout features of this home is its new roof installed in February 2023. Also adding to the home's value is a brand-new Trane HVAC system from 2021, ensuring comfort and reliability. Recent updates include a new front deck entry (May 2023) and fresh paint everywhere: walls, trim, and ceilings. Ideal for first-time homeowners, investors, or those wanting to simplify their life while being close to all Chattanooga has to offer.
Location
State TN
County Hamilton County
Rooms
Main Level Bedrooms 2
Interior
Heating Baseboard, Central, Electric
Cooling Central Air, Electric, Wall/Window Unit(s)
Flooring Carpet, Finished Wood
Fireplace N
Appliance Dishwasher
Exterior
Utilities Available Electricity Available, Water Available
Waterfront false
View Y/N false
Roof Type Asphalt
Parking Type Detached
Private Pool false
Building
Lot Description Level
Story 1.5
Water Public
Structure Type Other
New Construction false
Schools
Elementary Schools Spring Creek Elementary School
Middle Schools Dalewood Middle School
High Schools Brainerd High School
Others
Senior Community false
Read Less Info
Want to know what your home might be worth? Contact us for a FREE valuation!

Our team is ready to help you sell your home for the highest possible price ASAP

© 2024 Listings courtesy of RealTrac as distributed by MLS GRID. All Rights Reserved.

"My job is to find and attract mastery-based agents to the office, protect the culture, and make sure everyone is happy! "
131 Saundersville Rd, Suite 130, Hendersonville, TN, 37075, United States






