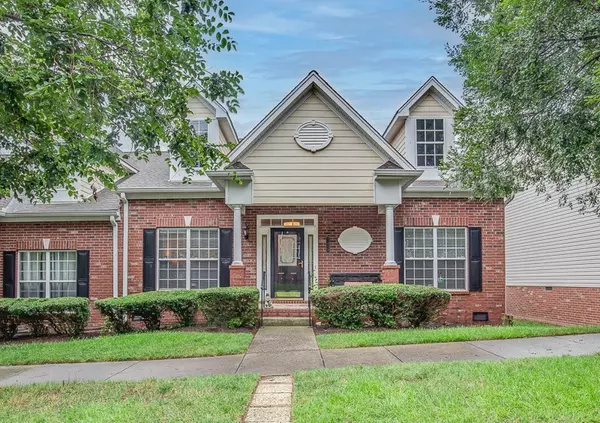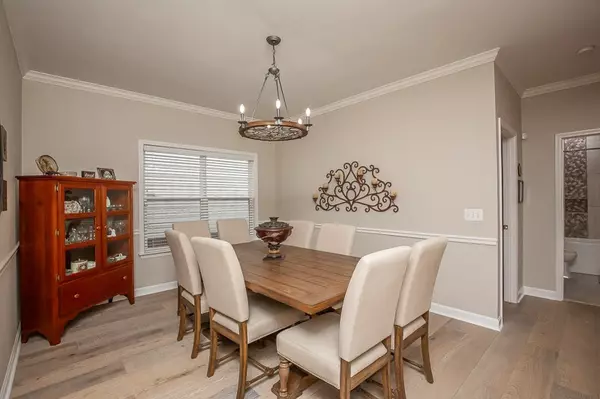$540,000
$545,000
0.9%For more information regarding the value of a property, please contact us for a free consultation.
2 Beds
2 Baths
1,576 SqFt
SOLD DATE : 10/19/2023
Key Details
Sold Price $540,000
Property Type Single Family Home
Sub Type Zero Lot Line
Listing Status Sold
Purchase Type For Sale
Square Footage 1,576 sqft
Price per Sqft $342
Subdivision Mckays Mill /Montgomery Pl
MLS Listing ID 2563888
Sold Date 10/19/23
Bedrooms 2
Full Baths 2
HOA Fees $280/mo
HOA Y/N Yes
Year Built 2005
Annual Tax Amount $1,756
Lot Size 3,484 Sqft
Acres 0.08
Lot Dimensions 36 X 98
Property Description
ONE LEVEL plan. Included new throughout in the 2021 renovation are hardwood floors, lighting & paint, NEW KITCHEN: 4X8 granite island that seats 4 / Kitchen Aid SS appliances / white subway tile backsplash / cabinets / Soft close cabinet drawers & doors / large pantry / Recessed lighting. NEW BATHROOMS: luxury leathered granite / tiled floors in both. PRIMARY BA: floor to clg tiled shower / double vanities / make-up station / 2nd BA new tub. ~Primary BR has a 10x9 walk-in closet. Pull down attic w/storage / Laundry room w/cabinets. Screened deck w/privacy shades. Privately fenced patio. Walkable to: Trails, parks, dog park, pool, grocery. Enjoy all things McKay's Mill. Tree-lined sidewalk community w/underground utilities! ~downtown Franklin 13 mins ~Cool Springs 8 mins ~I65 5 mins
Location
State TN
County Williamson County
Rooms
Main Level Bedrooms 2
Interior
Interior Features Ceiling Fan(s), Extra Closets, Redecorated, Walk-In Closet(s)
Heating Central, Natural Gas
Cooling Central Air, Electric
Flooring Finished Wood
Fireplaces Number 1
Fireplace Y
Appliance Dishwasher, Disposal, Microwave, Refrigerator
Exterior
Exterior Feature Garage Door Opener
Garage Spaces 2.0
Waterfront false
View Y/N false
Roof Type Asphalt
Parking Type Attached - Rear, Driveway
Private Pool false
Building
Lot Description Level
Story 1
Sewer Public Sewer
Water Public
Structure Type Brick, Vinyl Siding
New Construction false
Schools
Elementary Schools Clovercroft Elementary School
Middle Schools Fred J Page Middle School
High Schools Centennial High School
Others
HOA Fee Include Exterior Maintenance, Maintenance Grounds, Recreation Facilities
Senior Community false
Read Less Info
Want to know what your home might be worth? Contact us for a FREE valuation!

Our team is ready to help you sell your home for the highest possible price ASAP

© 2024 Listings courtesy of RealTrac as distributed by MLS GRID. All Rights Reserved.

"My job is to find and attract mastery-based agents to the office, protect the culture, and make sure everyone is happy! "
131 Saundersville Rd, Suite 130, Hendersonville, TN, 37075, United States






