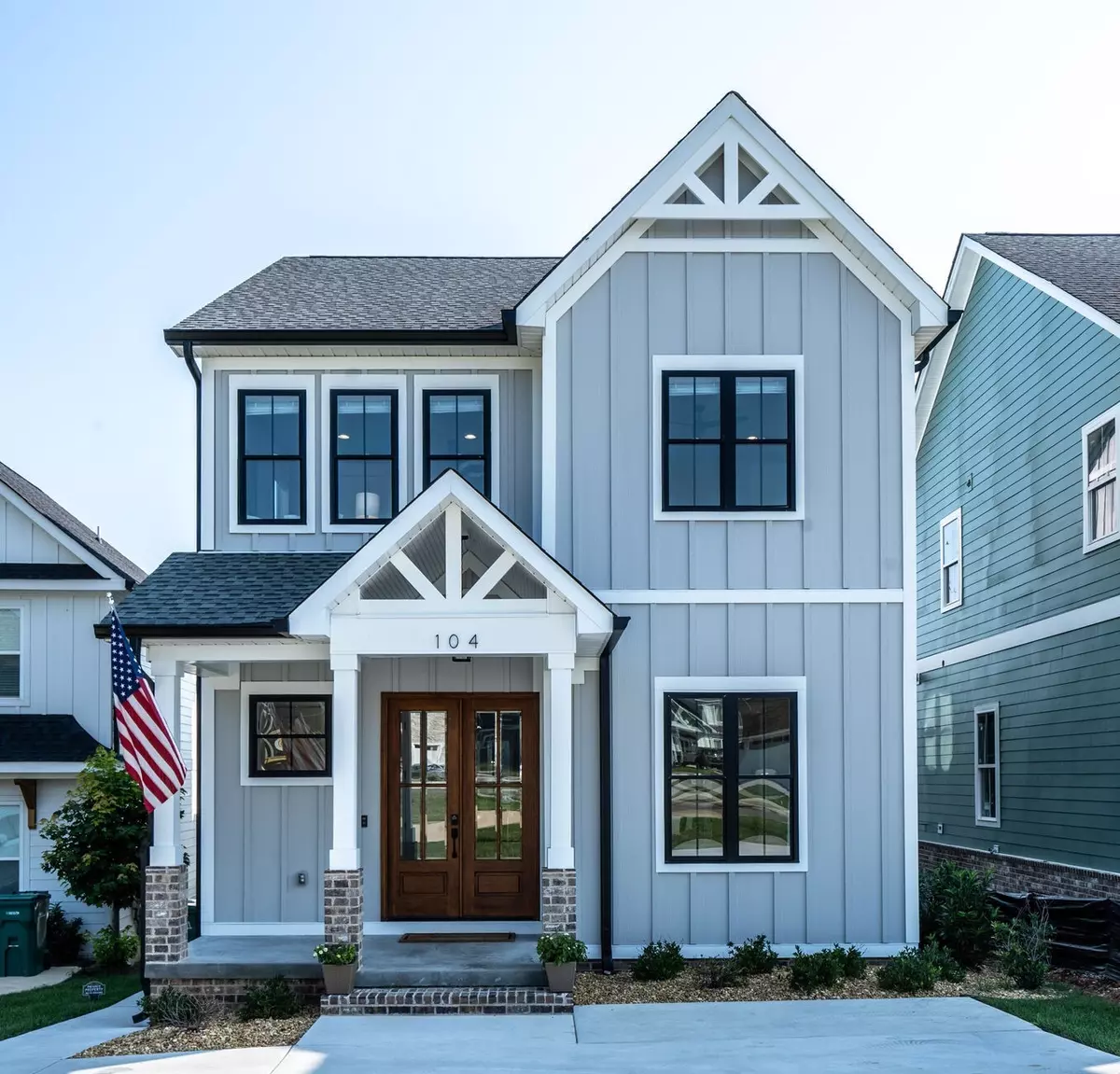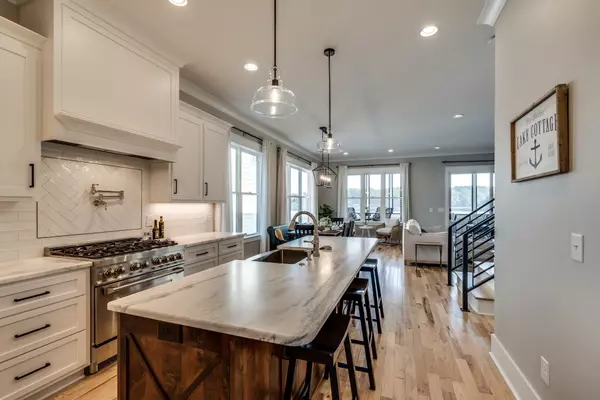$845,000
$849,000
0.5%For more information regarding the value of a property, please contact us for a free consultation.
4 Beds
4 Baths
2,231 SqFt
SOLD DATE : 10/18/2023
Key Details
Sold Price $845,000
Property Type Single Family Home
Sub Type Single Family Residence
Listing Status Sold
Purchase Type For Sale
Square Footage 2,231 sqft
Price per Sqft $378
Subdivision Barefoot Bay
MLS Listing ID 2561817
Sold Date 10/18/23
Bedrooms 4
Full Baths 3
Half Baths 1
HOA Fees $95/mo
HOA Y/N Yes
Year Built 2022
Annual Tax Amount $1,200
Property Description
Stunning custom home on Tim's Ford Lake, located in the quaint gated community of Barefoot Bay~Home has a Modern style but cozy feel~Built in 2022 by Yokley Construction~The homes core boasts 10' ceilings down, 9' up, 8' doors throughout, accent walls and ceilings, built-in bunks. Dual primary bedrooms, up & down~ Amazing lake views from the primary bedroom and all of main living space~Craftsman trim throughout, marble and granite countertops, Hickory solid wood floors, screened porch with soaring ceiling. Encapsulaed crawlspace with dehumidifier~Trane HVAC~Storage area below porch is large enough for jetskis, large open air patio with built-in firepit with gas starter~Smooth easy access to the water, no stairs to climb~Too much to list, this home is a must see! Owner-Agent
Location
State TN
County Franklin County
Rooms
Main Level Bedrooms 1
Interior
Interior Features Ceiling Fan(s), Extra Closets, High Speed Internet, Storage, Walk-In Closet(s)
Heating Central, Electric, Heat Pump
Cooling Central Air
Flooring Finished Wood, Tile
Fireplaces Number 2
Fireplace Y
Appliance Dishwasher, Disposal, Freezer, Ice Maker, Microwave, Refrigerator
Exterior
Exterior Feature Smart Camera(s)/Recording
View Y/N true
View Lake
Roof Type Shingle
Private Pool false
Building
Lot Description Level
Story 2
Sewer Public Sewer
Water Public
Structure Type Fiber Cement
New Construction true
Schools
Elementary Schools Clark Memorial School
Middle Schools North Middle School
High Schools Franklin Co High School
Others
HOA Fee Include Maintenance Grounds,Insurance,Recreation Facilities
Senior Community false
Read Less Info
Want to know what your home might be worth? Contact us for a FREE valuation!

Our team is ready to help you sell your home for the highest possible price ASAP

© 2024 Listings courtesy of RealTrac as distributed by MLS GRID. All Rights Reserved.

"My job is to find and attract mastery-based agents to the office, protect the culture, and make sure everyone is happy! "
131 Saundersville Rd, Suite 130, Hendersonville, TN, 37075, United States






