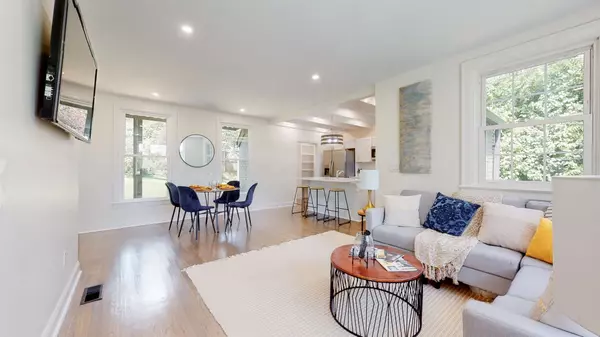$550,000
$550,000
For more information regarding the value of a property, please contact us for a free consultation.
3 Beds
3 Baths
2,218 SqFt
SOLD DATE : 10/16/2023
Key Details
Sold Price $550,000
Property Type Single Family Home
Sub Type Single Family Residence
Listing Status Sold
Purchase Type For Sale
Square Footage 2,218 sqft
Price per Sqft $247
Subdivision Inglewood Terrace
MLS Listing ID 2566930
Sold Date 10/16/23
Bedrooms 3
Full Baths 2
Half Baths 1
HOA Y/N No
Year Built 1940
Annual Tax Amount $2,753
Lot Size 10,018 Sqft
Acres 0.23
Lot Dimensions 80 X 132
Property Description
Priced to sell! 1% closing cost credit of loan amount when your buyer uses Listing Agent's suggested lender. New roof replaced on 8/31/2023! Beautifully renovated home! No HOA! New HVAC! Nestled on a quiet street of Inglewood. You'll love the modern lighting and finishes this home brings plus refinished hardwood floors and added living space. Brand new kitchen cabinets, coffee/wine bar, quartz countertops, tile backsplash, under cabinet lighting, gas stove, refrigerator and single basin sink. Master bedroom offers double vanities, oversized tiled walk-in shower, and large walk-in closet. Fully finished basement and separate entry, great for an in-law suite! Newly built deck!
Location
State TN
County Davidson County
Rooms
Main Level Bedrooms 1
Interior
Interior Features Ceiling Fan(s), Storage, Walk-In Closet(s)
Heating Central
Cooling Central Air
Flooring Carpet, Finished Wood, Tile
Fireplaces Number 1
Fireplace Y
Appliance Dishwasher, Disposal, Microwave, Refrigerator
Exterior
View Y/N false
Roof Type Shingle
Private Pool false
Building
Lot Description Level
Story 2
Sewer Public Sewer
Water Public
Structure Type Brick, Vinyl Siding
New Construction false
Schools
Elementary Schools Dan Mills Elementary
Middle Schools Stratford Stem Magnet School Lower Campus
High Schools Stratford Stem Magnet School Upper Campus
Others
Senior Community false
Read Less Info
Want to know what your home might be worth? Contact us for a FREE valuation!

Our team is ready to help you sell your home for the highest possible price ASAP

© 2024 Listings courtesy of RealTrac as distributed by MLS GRID. All Rights Reserved.
"My job is to find and attract mastery-based agents to the office, protect the culture, and make sure everyone is happy! "
131 Saundersville Rd, Suite 130, Hendersonville, TN, 37075, United States






