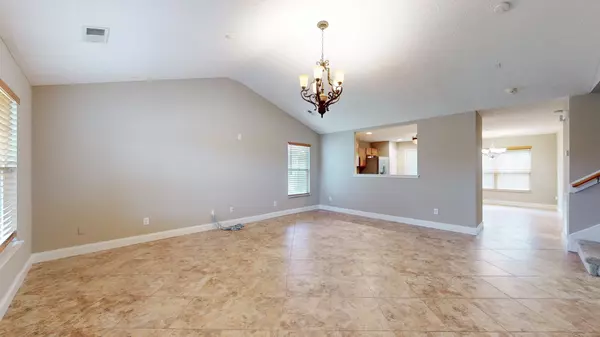$430,000
$449,999
4.4%For more information regarding the value of a property, please contact us for a free consultation.
3 Beds
3 Baths
1,837 SqFt
SOLD DATE : 10/11/2023
Key Details
Sold Price $430,000
Property Type Single Family Home
Sub Type Single Family Residence
Listing Status Sold
Purchase Type For Sale
Square Footage 1,837 sqft
Price per Sqft $234
Subdivision Providence Ph H1 Sec 2
MLS Listing ID 2565729
Sold Date 10/11/23
Bedrooms 3
Full Baths 2
Half Baths 1
HOA Fees $69/mo
HOA Y/N Yes
Year Built 2007
Annual Tax Amount $1,657
Lot Size 7,840 Sqft
Acres 0.18
Lot Dimensions 56.06 X 135 IRR
Property Description
This move-in ready gem in Providence has a new roof, water heater, paint & is ready for entertaining! This inviting home is perfect for hosting guests or raising a family. The large main level living area & kitchen equiped w/ island & a pass-through window to the living room ensure enough space & comfort for all! The covered patio provides a great spot to grill while the large, tree lined back yard is a huge bonus & truly unique for the area. HOA benefits include walking trails, playground & a community pool! Situated in the heart of Providence in Mount Juliet & just off I-40, this home ensures easy access to the best of the area. A short walk takes you to Providence shopping, dining, the Providence Swim Club & Playground. This residence embodies modern living in a vibrant community.
Location
State TN
County Wilson County
Rooms
Main Level Bedrooms 1
Interior
Interior Features Ceiling Fan(s), Walk-In Closet(s)
Heating Central
Cooling Central Air
Flooring Carpet, Tile
Fireplace N
Appliance Dishwasher, Disposal, Microwave, Refrigerator
Exterior
Exterior Feature Garage Door Opener
Garage Spaces 2.0
Utilities Available Water Available
Waterfront false
View Y/N false
Parking Type Attached - Front, Driveway
Private Pool false
Building
Lot Description Level
Story 2
Sewer Public Sewer
Water Public
Structure Type Vinyl Siding
New Construction false
Schools
Elementary Schools Rutland Elementary
Middle Schools Gladeville Middle School
High Schools Wilson Central High School
Others
HOA Fee Include Maintenance Grounds,Recreation Facilities
Senior Community false
Read Less Info
Want to know what your home might be worth? Contact us for a FREE valuation!

Our team is ready to help you sell your home for the highest possible price ASAP

© 2024 Listings courtesy of RealTrac as distributed by MLS GRID. All Rights Reserved.

"My job is to find and attract mastery-based agents to the office, protect the culture, and make sure everyone is happy! "
131 Saundersville Rd, Suite 130, Hendersonville, TN, 37075, United States






