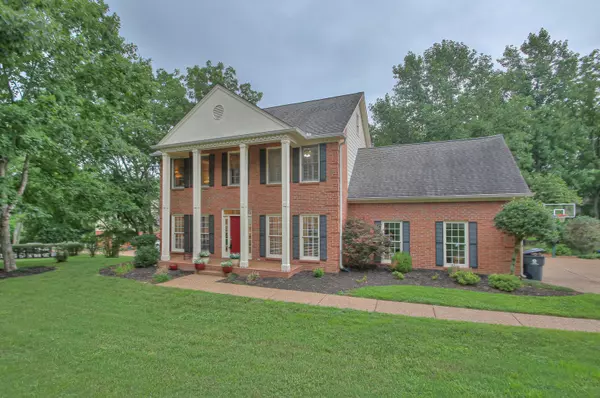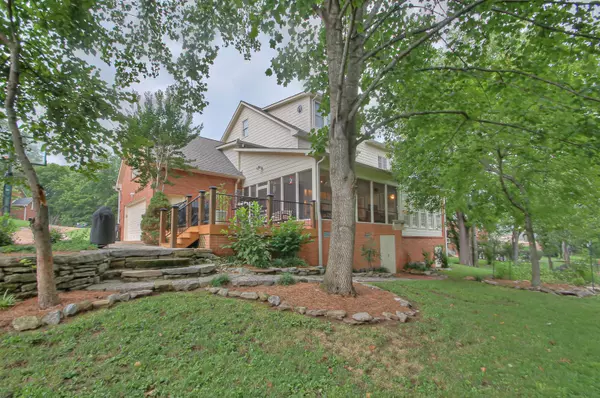$650,000
$699,000
7.0%For more information regarding the value of a property, please contact us for a free consultation.
5 Beds
4 Baths
3,400 SqFt
SOLD DATE : 10/05/2023
Key Details
Sold Price $650,000
Property Type Single Family Home
Sub Type Single Family Residence
Listing Status Sold
Purchase Type For Sale
Square Footage 3,400 sqft
Price per Sqft $191
Subdivision Langford Farms
MLS Listing ID 2550855
Sold Date 10/05/23
Bedrooms 5
Full Baths 3
Half Baths 1
HOA Fees $21/mo
HOA Y/N Yes
Year Built 1988
Annual Tax Amount $1,830
Lot Size 0.500 Acres
Acres 0.5
Lot Dimensions 99X190 IRR
Property Description
Sale of home contingency with a 48 hour kick out clause. Immaculately maintained home with wooded views from your spacious sunroom (with plantation shutters) and screened in porch. Beautiful 3/4” natural finished hardwood floors on main level installed in last 6 mo. Kitchen has quartz countertops, cherry cabinets, new refrigerator, water filter at kitchen sink and 5 burner gas stove. Main level freshly painted. Built in oak cabinetry in bonus rm upstairs. 2nd floor w/ master bedroom and bath plus 3 bedrooms, and full bath in hallway, bonus room AND laundry room with utility sink. 3rd floor offers the perfect TEEN SUITE with large bedroom, walk in closet, living room and full bath. Tons of storage. Workshop/tool shed/storm/safe room at rear of home on crawl space level.
Location
State TN
County Wilson County
Interior
Interior Features Ceiling Fan(s), Extra Closets, Storage, Utility Connection, Walk-In Closet(s)
Heating Central, Natural Gas
Cooling Central Air, Electric
Flooring Carpet, Finished Wood, Tile
Fireplaces Number 1
Fireplace Y
Appliance Dishwasher, Disposal, Microwave, Refrigerator
Exterior
Garage Spaces 2.0
Waterfront false
View Y/N false
Roof Type Shingle
Parking Type Attached - Side
Private Pool false
Building
Lot Description Level
Story 3
Sewer Public Sewer
Water Public
Structure Type Brick
New Construction false
Schools
Elementary Schools Lakeview Elementary School
Middle Schools Mt. Juliet Middle School
High Schools Green Hill High School
Others
Senior Community false
Read Less Info
Want to know what your home might be worth? Contact us for a FREE valuation!

Our team is ready to help you sell your home for the highest possible price ASAP

© 2024 Listings courtesy of RealTrac as distributed by MLS GRID. All Rights Reserved.

"My job is to find and attract mastery-based agents to the office, protect the culture, and make sure everyone is happy! "
131 Saundersville Rd, Suite 130, Hendersonville, TN, 37075, United States






