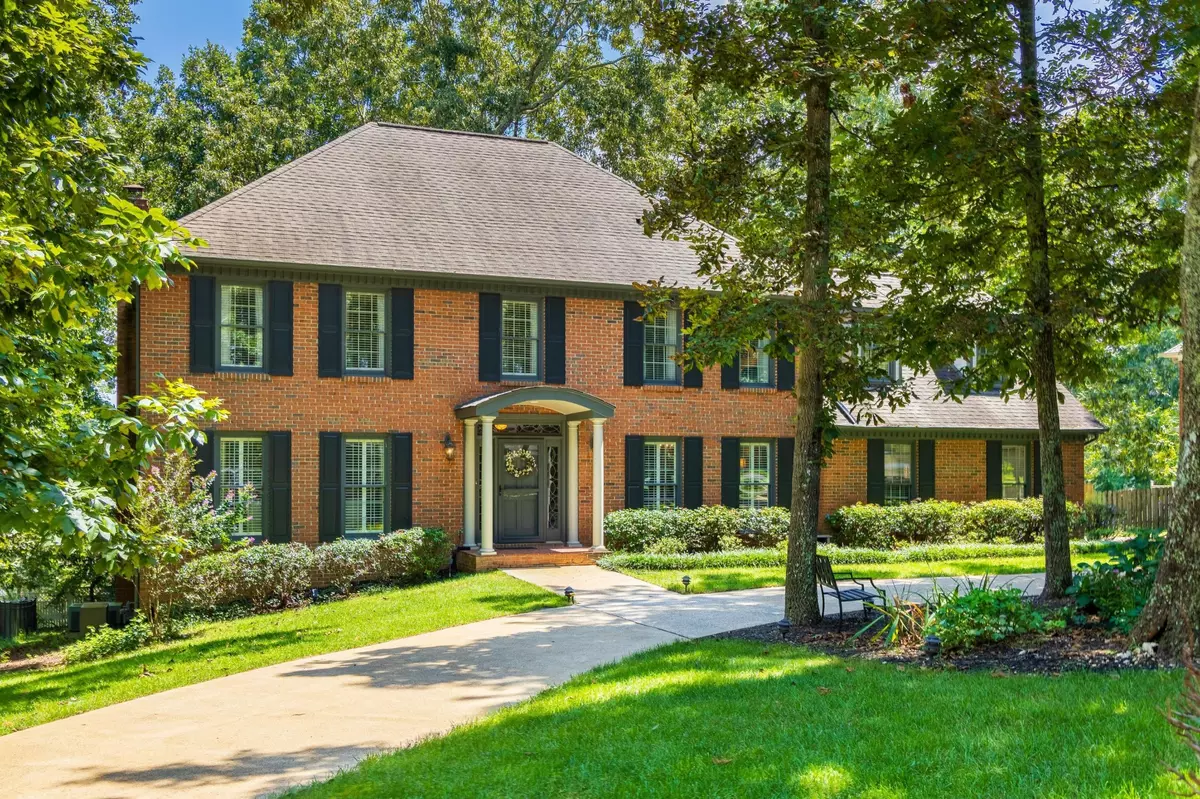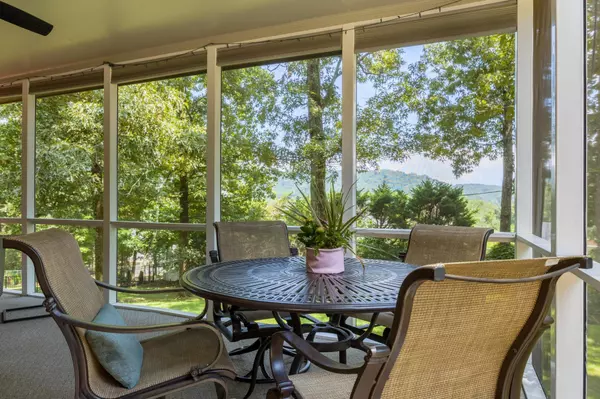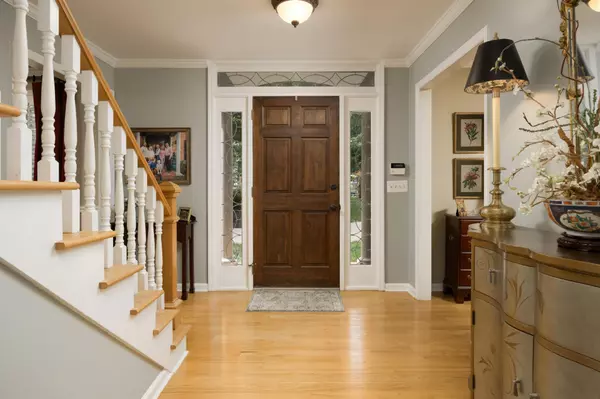$700,000
$695,000
0.7%For more information regarding the value of a property, please contact us for a free consultation.
4 Beds
4 Baths
4,404 SqFt
SOLD DATE : 09/29/2023
Key Details
Sold Price $700,000
Property Type Single Family Home
Sub Type Single Family Residence
Listing Status Sold
Purchase Type For Sale
Square Footage 4,404 sqft
Price per Sqft $158
Subdivision Mountain Shadows Ests
MLS Listing ID 2576828
Sold Date 09/29/23
Bedrooms 4
Full Baths 3
Half Baths 1
HOA Fees $52/ann
HOA Y/N Yes
Year Built 1987
Annual Tax Amount $2,297
Lot Size 0.460 Acres
Acres 0.46
Lot Dimensions 115.0X180.43
Property Description
Classic, traditional, brick two story homes historically stand the test of timeless value particularly when located in the very desirable, amenity filled county (offering lower personal property taxes) community of Mountain Shadows. Beautifully and flawlessly situated on a lush, tree-framed, quiet cul-de-sac lot, less traffic and greater tranquility is promised. This home offers a backyard dreams are made of where the kids can actually play & the pets can roam. Wrapped in privacy and embraced by views of White Oak Mountain, this Scenic City home will become your daily escape. The family room with fireplace and wet bar seamlessly open to the casual living room, music room or study, the kitchen and all outdoor porches and decks. Professionally decorated in neutral softer hues creating a more transitional vibe including the full kitchen renovation that is not only attractive but will immediately meet the scrutiny of your family chef. Meticulously maintained (inside & out), updated, upgraded and loved, this two story home provides space for everyone with a full daylight, walk-out lower level for living, playing, exercising and sleeping. It features the absolute dreamiest guest quarters with a covered patio and its third garage, you may have to ask your visitors to leave. Second level offers three bedrooms and bonus room with closet or four bedrooms with a back staircase to the kitchen, mud room and laundry room. This master retreat captures the true essence of relaxation with private sitting area that easily doubles as your own yoga room overlooking a sea of green with breathtaking mountain views setting the stage for peaceful meditation that will quickly soothe your very soul. Interior living is thoughtfully expanded by covered and uncovered outdoor living spaces that are equally as comfortable as the interior rooms they surround. With circular drive, this home easily provides ample parking for everyone even for each family member's guest.
Location
State TN
County Hamilton County
Interior
Interior Features Central Vacuum, Entry Foyer, Open Floorplan, Walk-In Closet(s), Wet Bar, Dehumidifier, Air Filter
Heating Central, Natural Gas
Cooling Central Air, Electric
Flooring Carpet, Finished Wood
Fireplaces Number 1
Fireplace Y
Appliance Washer, Refrigerator, Microwave, Dryer, Disposal, Dishwasher
Exterior
Exterior Feature Garage Door Opener, Irrigation System
Garage Spaces 3.0
Utilities Available Electricity Available, Water Available
View Y/N true
View Mountain(s)
Roof Type Asphalt
Private Pool false
Building
Lot Description Level, Other
Story 3
Sewer Septic Tank
Water Public
Structure Type Other,Brick
New Construction false
Schools
Elementary Schools Westview Elementary School
Middle Schools East Hamilton Middle School
High Schools East Hamilton High School
Others
Senior Community false
Read Less Info
Want to know what your home might be worth? Contact us for a FREE valuation!

Our team is ready to help you sell your home for the highest possible price ASAP

© 2025 Listings courtesy of RealTrac as distributed by MLS GRID. All Rights Reserved.
"My job is to find and attract mastery-based agents to the office, protect the culture, and make sure everyone is happy! "
131 Saundersville Rd, Suite 130, Hendersonville, TN, 37075, United States






