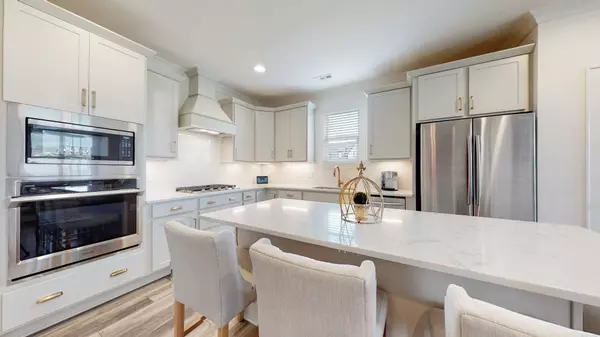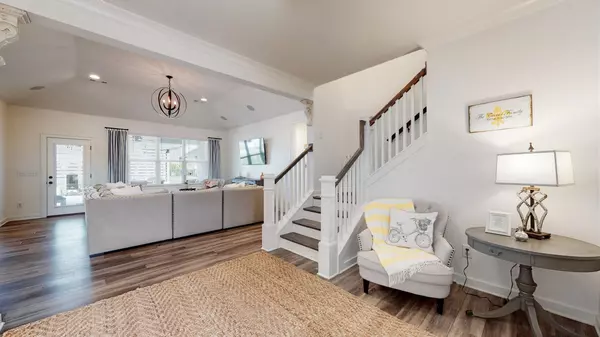$900,000
$919,900
2.2%For more information regarding the value of a property, please contact us for a free consultation.
4 Beds
3 Baths
2,800 SqFt
SOLD DATE : 09/29/2023
Key Details
Sold Price $900,000
Property Type Single Family Home
Sub Type Single Family Residence
Listing Status Sold
Purchase Type For Sale
Square Footage 2,800 sqft
Price per Sqft $321
Subdivision Mcdaniel Estates Sec1
MLS Listing ID 2548769
Sold Date 09/29/23
Bedrooms 4
Full Baths 3
HOA Fees $120/mo
HOA Y/N Yes
Year Built 2019
Annual Tax Amount $2,388
Lot Size 0.380 Acres
Acres 0.38
Lot Dimensions 168.4 X 105
Property Description
Seller is offering $10,000 credit for buyer's rate buydown. This standout home features a larger corner lot, shiplap accent wall and surround sound in the living room, extended 27'x18' patio with gorgeous custom pergola, chef's kitchen package, quartz countertops, upgraded light fixtures, bar cabinet with wine frig and shelving, oversized laundry cabinets, double heads in master shower, large mud room with tremendous storage potential, and an expanded driveway for extra parking. Refrigerator and wine cooler remain. Community amenities include a clubhouse with fitness center, resort-style pool, two playgrounds, walking trails, dog park, movie lawn, and outdoor pavilion with fireplace. Put it all together and you have the perfect place to enjoy all that Williamson County has to offer!
Location
State TN
County Williamson County
Rooms
Main Level Bedrooms 2
Interior
Interior Features Storage, Walk-In Closet(s), Entry Foyer, Primary Bedroom Main Floor
Heating Central, Natural Gas
Cooling Central Air, Electric
Flooring Carpet, Tile, Vinyl
Fireplace N
Appliance Dishwasher, Disposal, Microwave, Refrigerator
Exterior
Exterior Feature Smart Camera(s)/Recording
Garage Spaces 2.0
Utilities Available Electricity Available, Water Available
Waterfront false
View Y/N false
Roof Type Asphalt
Parking Type Attached, Concrete, Driveway
Private Pool false
Building
Lot Description Level
Story 2
Sewer STEP System
Water Private
Structure Type Fiber Cement,Stone
New Construction false
Schools
Elementary Schools Arrington Elementary School
Middle Schools Fred J Page Middle School
High Schools Fred J Page High School
Others
HOA Fee Include Recreation Facilities
Senior Community false
Read Less Info
Want to know what your home might be worth? Contact us for a FREE valuation!

Our team is ready to help you sell your home for the highest possible price ASAP

© 2024 Listings courtesy of RealTrac as distributed by MLS GRID. All Rights Reserved.

"My job is to find and attract mastery-based agents to the office, protect the culture, and make sure everyone is happy! "
131 Saundersville Rd, Suite 130, Hendersonville, TN, 37075, United States






