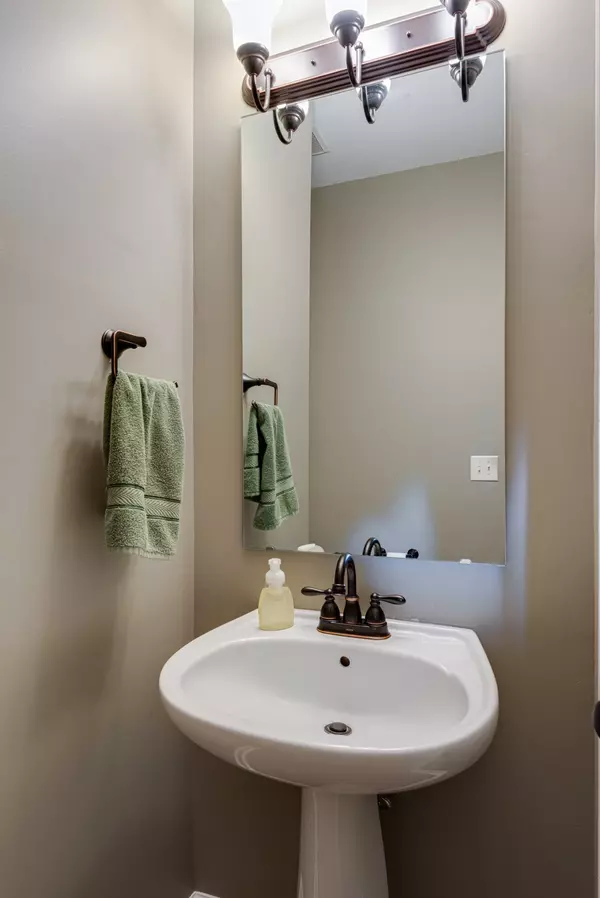$565,000
$575,000
1.7%For more information regarding the value of a property, please contact us for a free consultation.
5 Beds
4 Baths
3,076 SqFt
SOLD DATE : 09/27/2023
Key Details
Sold Price $565,000
Property Type Single Family Home
Sub Type Single Family Residence
Listing Status Sold
Purchase Type For Sale
Square Footage 3,076 sqft
Price per Sqft $183
Subdivision Highlands Of Brentwood
MLS Listing ID 2561487
Sold Date 09/27/23
Bedrooms 5
Full Baths 3
Half Baths 1
HOA Fees $19/qua
HOA Y/N Yes
Year Built 2000
Annual Tax Amount $3,005
Lot Size 9,147 Sqft
Acres 0.21
Lot Dimensions 60 X 134
Property Description
Beautiful ONE OWNER HOME in highly desirable neighborhood! Home has been well taken care of and had multiple renovations completed. Full finished basement with rec room, bedroom, full bathroom and laundry room! Peaceful backyard that borders common area with creek and woods. Brand new roof in February of 2023! Hardwood floors and carpet replaced 2019. HVAC only 2 years old. Deck flooring 2 years old and pergola added last year. Granite countertops, extended island and new dishwasher added in 2020. Upstairs repainted August 2023. Gas line run to the outdoor grill. Swing on lower patio stays. Easy access to I-65 and I-24. Only 20 minutes to the airport! You don't want to miss this one!!!
Location
State TN
County Davidson County
Interior
Interior Features Ceiling Fan(s), High Speed Internet, Walk-In Closet(s), Water Filter
Heating Central, Natural Gas
Cooling Central Air, Electric
Flooring Carpet, Finished Wood, Laminate
Fireplaces Number 1
Fireplace Y
Appliance Dishwasher, Disposal, Microwave, Refrigerator
Exterior
Exterior Feature Garage Door Opener
Garage Spaces 2.0
Waterfront false
View Y/N false
Roof Type Shingle
Parking Type Attached - Front, Driveway
Private Pool false
Building
Lot Description Sloped
Story 2
Sewer Public Sewer
Water Public
Structure Type Brick, Vinyl Siding
New Construction false
Schools
Elementary Schools May Werthan Shayne Elementary School
Middle Schools William Henry Oliver Middle
High Schools John Overton Comp High School
Others
Senior Community false
Read Less Info
Want to know what your home might be worth? Contact us for a FREE valuation!

Our team is ready to help you sell your home for the highest possible price ASAP

© 2024 Listings courtesy of RealTrac as distributed by MLS GRID. All Rights Reserved.

"My job is to find and attract mastery-based agents to the office, protect the culture, and make sure everyone is happy! "
131 Saundersville Rd, Suite 130, Hendersonville, TN, 37075, United States






