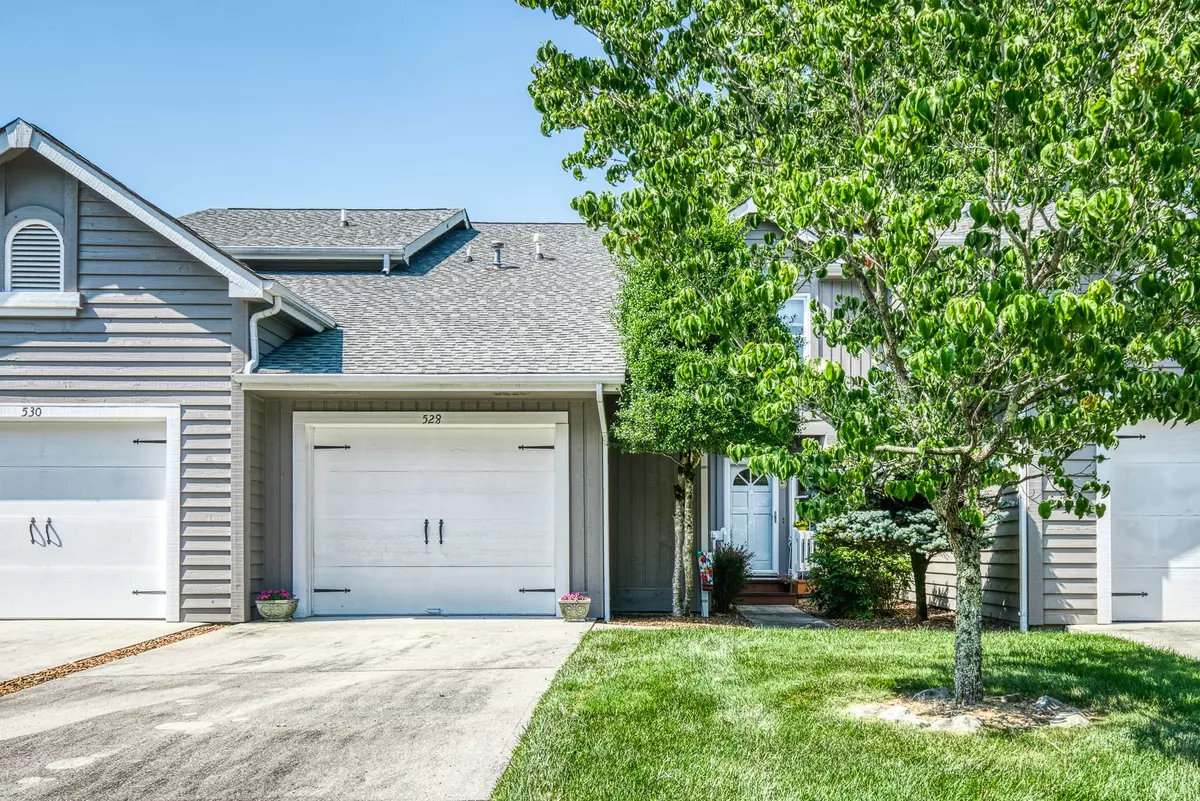$347,000
$359,000
3.3%For more information regarding the value of a property, please contact us for a free consultation.
3 Beds
3 Baths
2,191 SqFt
SOLD DATE : 09/26/2023
Key Details
Sold Price $347,000
Property Type Single Family Home
Sub Type Single Family Residence
Listing Status Sold
Purchase Type For Sale
Square Footage 2,191 sqft
Price per Sqft $158
Subdivision Riverbend Subdivision
MLS Listing ID 2497794
Sold Date 09/26/23
Bedrooms 3
Full Baths 2
Half Baths 1
HOA Fees $200/mo
HOA Y/N Yes
Year Built 1988
Annual Tax Amount $951
Lot Size 1.480 Acres
Acres 1.48
Lot Dimensions 115x604x120x459
Property Description
STUNNING is how you describe this remodeled GOLF FRONT townhome on Riverbend Golf Course!! The elegant updates include Quartz countertops, subway tile backsplash, downdraft cooktop with convection & steam, double carbon filtered water, soft close cabinets, black out shades, tube sky lighting, and wide plank engineered wood floors for starts. The owner has updated the electrical box, water heater, HVAC, and even added a sunroom! This POA handles all exterior maintenance and grounds! Tastefully decorated and All furnishings and décor could be included!! Don't delay scheduling your appointment to see this one of a kind townhome!! buyer to verify all measurements and information prior to making an offer.
Location
State TN
County Cumberland County
Interior
Interior Features Walk-In Closet(s)
Heating Central, Heat Pump
Cooling Central Air
Flooring Carpet, Finished Wood, Vinyl
Fireplaces Number 1
Fireplace Y
Appliance Dishwasher, Disposal, Dryer, Microwave, Refrigerator, Washer
Exterior
Exterior Feature Garage Door Opener
Garage Spaces 1.0
Waterfront false
View Y/N false
Roof Type Shingle
Private Pool false
Building
Lot Description Wooded
Story 2
Sewer Public Sewer
Water Public
Structure Type Frame
New Construction false
Schools
Elementary Schools Glenn Martin Elementary
Middle Schools Glenn Martin Elementary
High Schools Stone Memorial High School
Others
HOA Fee Include Exterior Maintenance, Maintenance Grounds, Pest Control
Senior Community false
Read Less Info
Want to know what your home might be worth? Contact us for a FREE valuation!

Our team is ready to help you sell your home for the highest possible price ASAP

© 2024 Listings courtesy of RealTrac as distributed by MLS GRID. All Rights Reserved.

"My job is to find and attract mastery-based agents to the office, protect the culture, and make sure everyone is happy! "
131 Saundersville Rd, Suite 130, Hendersonville, TN, 37075, United States






