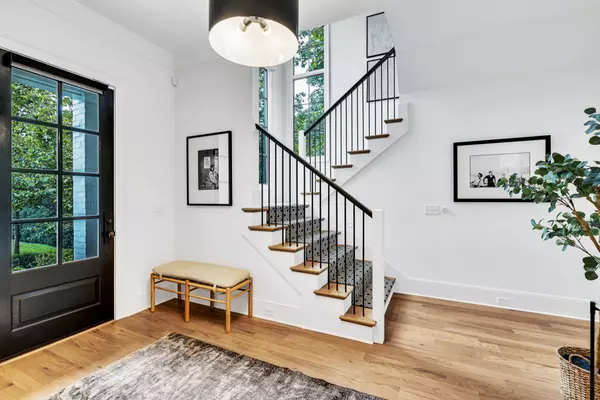$4,250,000
$4,450,000
4.5%For more information regarding the value of a property, please contact us for a free consultation.
5 Beds
7 Baths
5,742 SqFt
SOLD DATE : 09/19/2023
Key Details
Sold Price $4,250,000
Property Type Single Family Home
Sub Type Single Family Residence
Listing Status Sold
Purchase Type For Sale
Square Footage 5,742 sqft
Price per Sqft $740
Subdivision Highlands Of Belle Meade
MLS Listing ID 2562575
Sold Date 09/19/23
Bedrooms 5
Full Baths 5
Half Baths 2
HOA Y/N No
Year Built 2020
Annual Tax Amount $18,533
Lot Size 0.500 Acres
Acres 0.5
Lot Dimensions 104 X 210
Property Description
First Offering of this Pristine and Private Custom Built Home located in Coveted Belle Meade Highlands. Fully Gated w/Electric Gate and Mature Landscaping, this home is a combination of your own Private Oasis and Convenience of a Walkable Neighborhood close to everything! Inside features 5 bedrooms, 5 full baths, two half baths and 3 car garage. Thoughtful Custom Details Include Gorgeous White Oak Flooring Throughout & Built in Cabinetry/Organization in every room. Bonus Space includes Built In Bunks for Extra Guest. Outside, Enjoy the Oversized Pool w/Electric Cover and Separate Spa. The Spacious Screened Porch with Fireplace & Outdoor Kitchen is a Perfect Spot to Entertain or to Unwind & Relax. No detail has been overlooked in this Spectacular Move In Ready Home.
Location
State TN
County Davidson County
Rooms
Main Level Bedrooms 1
Interior
Heating Central
Cooling Central Air
Flooring Finished Wood
Fireplaces Number 2
Fireplace Y
Appliance Dishwasher, Disposal, Grill, Ice Maker, Microwave, Refrigerator
Exterior
Exterior Feature Gas Grill
Garage Spaces 3.0
Pool In Ground
Waterfront false
View Y/N false
Parking Type Attached - Side, Circular Driveway
Private Pool true
Building
Lot Description Level
Story 2
Sewer Public Sewer
Water Public
Structure Type Brick
New Construction false
Schools
Elementary Schools Julia Green Elementary
Middle Schools John Trotwood Moore Middle
High Schools Hillsboro Comp High School
Others
Senior Community false
Read Less Info
Want to know what your home might be worth? Contact us for a FREE valuation!

Our team is ready to help you sell your home for the highest possible price ASAP

© 2024 Listings courtesy of RealTrac as distributed by MLS GRID. All Rights Reserved.

"My job is to find and attract mastery-based agents to the office, protect the culture, and make sure everyone is happy! "
131 Saundersville Rd, Suite 130, Hendersonville, TN, 37075, United States






