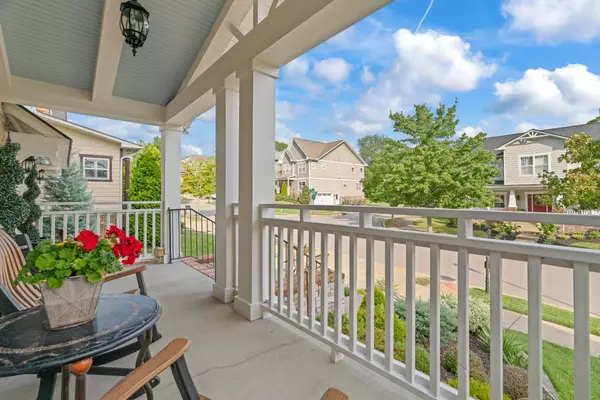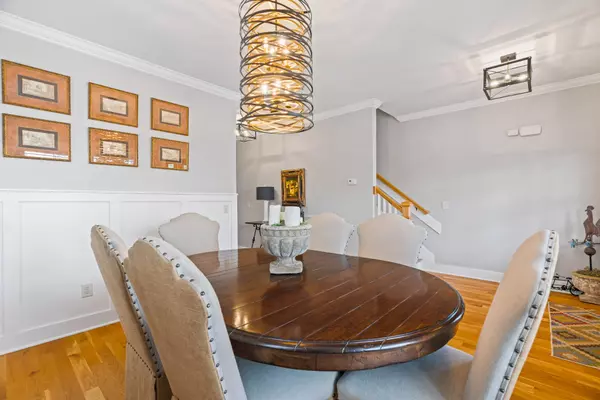$625,000
$635,000
1.6%For more information regarding the value of a property, please contact us for a free consultation.
4 Beds
3 Baths
2,846 SqFt
SOLD DATE : 09/14/2023
Key Details
Sold Price $625,000
Property Type Single Family Home
Sub Type Single Family Residence
Listing Status Sold
Purchase Type For Sale
Square Footage 2,846 sqft
Price per Sqft $219
Subdivision Jackson Valley
MLS Listing ID 2554566
Sold Date 09/14/23
Bedrooms 4
Full Baths 2
Half Baths 1
HOA Fees $100/mo
HOA Y/N Yes
Year Built 2011
Annual Tax Amount $3,409
Lot Size 5,227 Sqft
Acres 0.12
Lot Dimensions 50 X 101
Property Description
This inviting Brentwood retreat tucked away in the Craftsman community of Jackson Valley is refined yet approachable & is sure to steal your heart. Sidewalks, a dog park, & the HOA takes care of lawn maintenance! Step inside to find charming details like gorgeous hrdwd floors, warm family room featuring a stacked-stone fireplace, plus an open kitchen w/SS appliances & granite tops. Recent updates include a new roof, lovely plantation shutters, & new carpet upstairs. Embrace the new extended patio, garage floor epoxy, California closets, & fresh paint! Pristinely kept, this delightful layout boasts all bedrooms up, each with a walk-in closet, & a centrally located bonus room. Enjoy a low-maintenance lifestyle near so many wonderful area amenities in this elegant blend of class and comfort!
Location
State TN
County Davidson County
Interior
Heating Central, Natural Gas
Cooling Central Air, Electric
Flooring Carpet, Finished Wood, Tile
Fireplace N
Appliance Dishwasher, Disposal, Microwave, Refrigerator
Exterior
Exterior Feature Smart Lock(s)
Garage Spaces 2.0
Waterfront false
View Y/N false
Roof Type Shingle
Parking Type Attached - Front, Driveway
Private Pool false
Building
Story 2
Sewer Public Sewer
Water Public
Structure Type Hardboard Siding, Stone
New Construction false
Schools
Elementary Schools May Werthan Shayne Elementary School
Middle Schools William Henry Oliver Middle
High Schools John Overton Comp High School
Others
HOA Fee Include Exterior Maintenance, Maintenance Grounds
Senior Community false
Read Less Info
Want to know what your home might be worth? Contact us for a FREE valuation!

Our team is ready to help you sell your home for the highest possible price ASAP

© 2024 Listings courtesy of RealTrac as distributed by MLS GRID. All Rights Reserved.

"My job is to find and attract mastery-based agents to the office, protect the culture, and make sure everyone is happy! "
131 Saundersville Rd, Suite 130, Hendersonville, TN, 37075, United States






