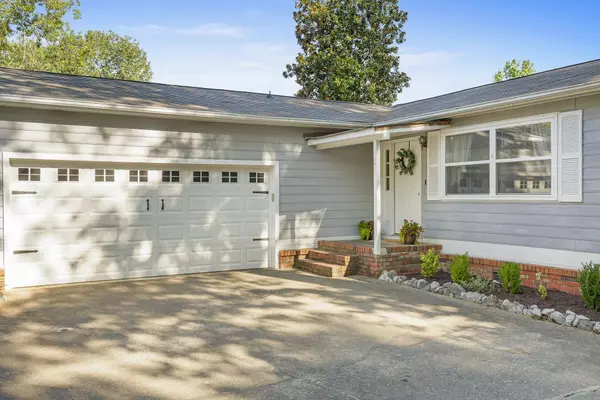$304,000
$295,000
3.1%For more information regarding the value of a property, please contact us for a free consultation.
3 Beds
2 Baths
1,764 SqFt
SOLD DATE : 09/18/2023
Key Details
Sold Price $304,000
Property Type Single Family Home
Sub Type Single Family Residence
Listing Status Sold
Purchase Type For Sale
Square Footage 1,764 sqft
Price per Sqft $172
Subdivision Cedar Glen Ests
MLS Listing ID 2572672
Sold Date 09/18/23
Bedrooms 3
Full Baths 2
HOA Y/N No
Year Built 1981
Annual Tax Amount $1,963
Lot Size 10,018 Sqft
Acres 0.23
Lot Dimensions 84X123.67
Property Description
Welcome to 323 Cedar Glen Circle, an exquisite gem nestled in Chattanooga, TN. This 3-bedroom, 2-bathroom home spans 1,764 square feet and showcases a blend of modern design and comfort. From the moment you step inside, you'll be captivated by the elegant features and thoughtful details that define this residence. The newly installed hardwoods throughout the home create an inviting ambiance, seamlessly connecting the living spaces. The brick fireplace adds a touch of classic charm to the contemporary open-concept design, making it a perfect focal point for cozy evenings. Additionally, the exposed wood beams in the living room add character and a rustic touch to the modern aesthetics. Stainless steel appliances, modern fixtures, and an abundance of windows permeate throughout the kitchen and dining space. Natural light dances through every room, enhancing the airy and spacious feel. Each bedroom boasts a ceiling fan to keep you cool during the summer season.
Location
State TN
County Hamilton County
Interior
Interior Features Open Floorplan, Walk-In Closet(s), Primary Bedroom Main Floor
Heating Central
Cooling Central Air, Electric
Fireplaces Number 1
Fireplace Y
Appliance Refrigerator, Microwave, Disposal, Dishwasher
Exterior
Exterior Feature Garage Door Opener
Garage Spaces 2.0
Utilities Available Electricity Available, Water Available
Waterfront false
View Y/N false
Roof Type Metal
Parking Type Attached
Private Pool false
Building
Lot Description Level, Wooded, Other
Story 1
Water Public
Structure Type Brick,Other
New Construction false
Schools
Elementary Schools Spring Creek Elementary School
Middle Schools East Ridge Middle School
High Schools East Ridge High School
Others
Senior Community false
Read Less Info
Want to know what your home might be worth? Contact us for a FREE valuation!

Our team is ready to help you sell your home for the highest possible price ASAP

© 2024 Listings courtesy of RealTrac as distributed by MLS GRID. All Rights Reserved.

"My job is to find and attract mastery-based agents to the office, protect the culture, and make sure everyone is happy! "
131 Saundersville Rd, Suite 130, Hendersonville, TN, 37075, United States






