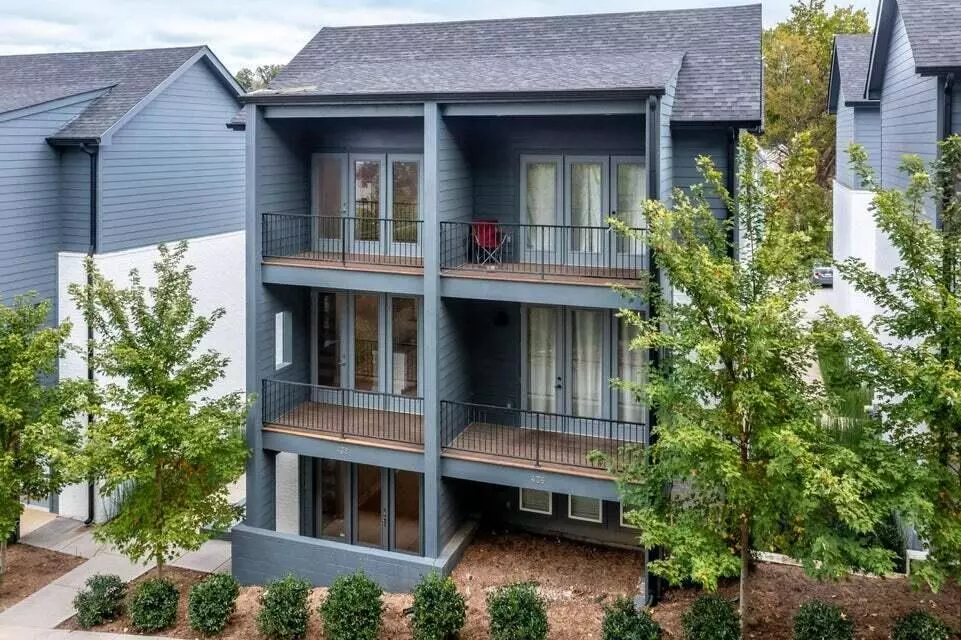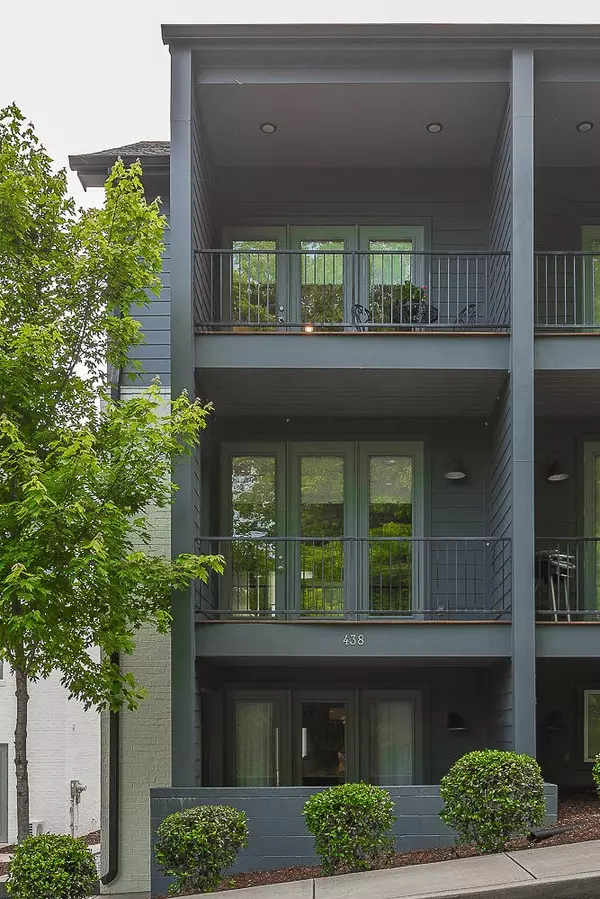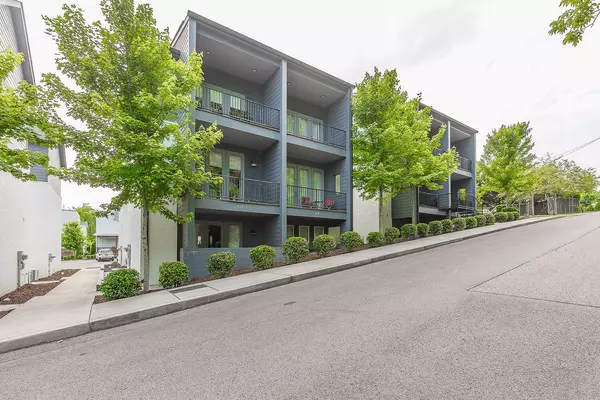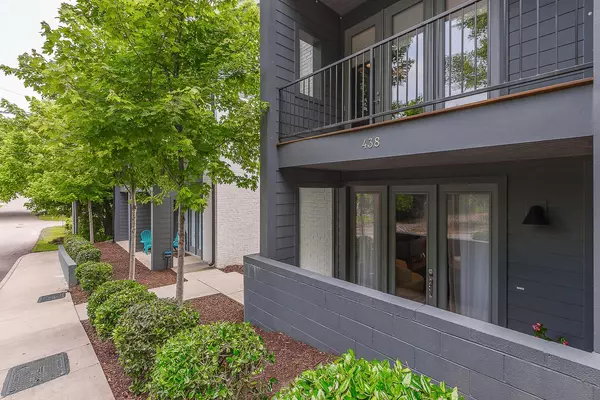$305,000
$335,000
9.0%For more information regarding the value of a property, please contact us for a free consultation.
1 Bed
2 Baths
1,056 SqFt
SOLD DATE : 08/01/2023
Key Details
Sold Price $305,000
Property Type Condo
Sub Type Other Condo
Listing Status Sold
Purchase Type For Sale
Square Footage 1,056 sqft
Price per Sqft $288
Subdivision Manning Addn
MLS Listing ID 2571020
Sold Date 08/01/23
Bedrooms 1
Full Baths 1
Half Baths 1
HOA Fees $100/mo
HOA Y/N Yes
Year Built 2018
Annual Tax Amount $2,834
Lot Size 7,405 Sqft
Acres 0.17
Property Description
Welcome to 438 Harper - a thoughtfully designed three level condo in the heart of the Northshore! This property offers soothing ambiance with a quiet and private location, convenient to the best of Chattanooga's scenic riverfront and downtown. Pristinely maintained, this property is move-in ready, fully furnished and filled with unique finishes. Within walking distance to everything the Northshore area has to offer - it's perfect for any buyer looking for downtown living. 438 Harper offers a well laid out 3-story floor plan. The bottom level features a living room/bedroom with half bath. 2nd level kitchen, large island, plenty of cabinet/counter space, laundry and sitting area. Level three is your master suite! Main level has a walkout patio & 2nd / 3rd level have decks! Whether you are looking for a turn-key investment property or a new home that is move in ready, you can't go wrong with 438 Harper! *** Information is deemed reliable but not guaranteed. Buyer/Buyer's Agent to verify any and all information they deem important ***
Location
State TN
County Hamilton County
Interior
Interior Features High Ceilings, Open Floorplan
Heating Electric
Cooling Electric
Flooring Tile, Vinyl
Fireplace N
Appliance Refrigerator, Microwave, Dishwasher
Exterior
Utilities Available Electricity Available
View Y/N false
Roof Type Other
Private Pool false
Building
Lot Description Level
Story 3
Structure Type Fiber Cement,Brick
New Construction false
Schools
Elementary Schools Red Bank Elementary School
Middle Schools Red Bank Middle School
High Schools Red Bank High School
Others
Senior Community false
Read Less Info
Want to know what your home might be worth? Contact us for a FREE valuation!

Our team is ready to help you sell your home for the highest possible price ASAP

© 2025 Listings courtesy of RealTrac as distributed by MLS GRID. All Rights Reserved.
"My job is to find and attract mastery-based agents to the office, protect the culture, and make sure everyone is happy! "
131 Saundersville Rd, Suite 130, Hendersonville, TN, 37075, United States






