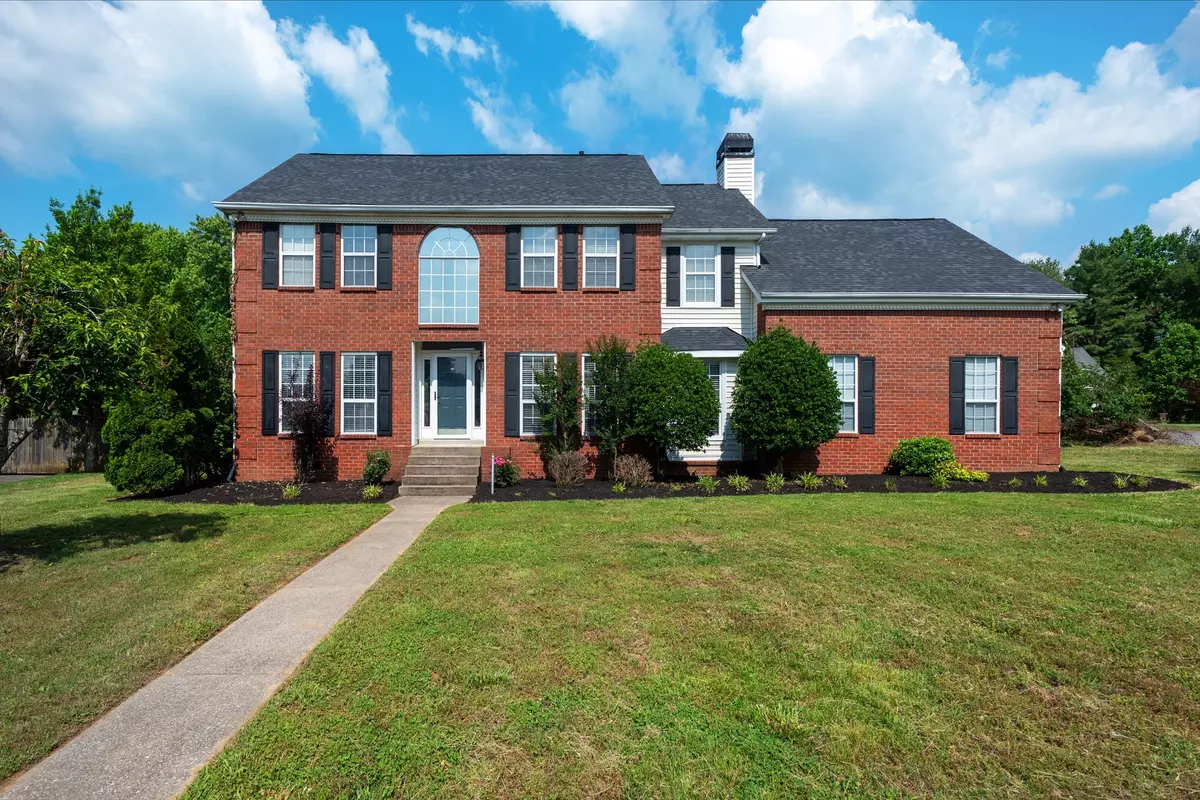$525,000
$549,000
4.4%For more information regarding the value of a property, please contact us for a free consultation.
4 Beds
3 Baths
2,766 SqFt
SOLD DATE : 09/12/2023
Key Details
Sold Price $525,000
Property Type Single Family Home
Sub Type Single Family Residence
Listing Status Sold
Purchase Type For Sale
Square Footage 2,766 sqft
Price per Sqft $189
Subdivision Hunters Crossing 1
MLS Listing ID 2554873
Sold Date 09/12/23
Bedrooms 4
Full Baths 2
Half Baths 1
HOA Fees $25/ann
HOA Y/N Yes
Year Built 1987
Annual Tax Amount $1,577
Lot Size 0.330 Acres
Acres 0.33
Lot Dimensions 94X126IRR
Property Description
Seller will pay 1.25% towards total cost of loan w/ preferred lender! Nestled in a well-established neighborhood and highly sought after school zone, this wonderful family home boasts a great location on a corner lot. Enjoy the large kitchen, unwind in the living space, adorned with a stoned gas fireplace, offers a cozy & inviting spot for relaxation. The flexibility of the 4th bdrm makes it perfect for various needs, whether it be a home office, playroom, or guest room. Step outside to discover an oversized patio & privacy-fenced, large, leveled backyard, providing an ideal setting for entertaining family & friends. Enjoy the proximity to the lake, multiple local boat ramps, as well as a range of shopping & dining options. Don't miss the opportunity to make this remarkable home your own!
Location
State TN
County Wilson County
Interior
Interior Features Ceiling Fan(s), Extra Closets, Utility Connection, Walk-In Closet(s)
Heating Central, Natural Gas
Cooling Central Air, Electric
Flooring Carpet, Finished Wood, Tile
Fireplaces Number 1
Fireplace Y
Appliance Dishwasher, Microwave, Refrigerator
Exterior
Exterior Feature Garage Door Opener
Garage Spaces 2.0
Waterfront false
View Y/N false
Roof Type Shingle
Parking Type Attached - Side
Private Pool false
Building
Lot Description Level
Story 2
Sewer Public Sewer
Water Public
Structure Type Brick, Vinyl Siding
New Construction false
Schools
Elementary Schools Lakeview Elementary School
Middle Schools Mt. Juliet Middle School
High Schools Green Hill High School
Others
HOA Fee Include Maintenance Grounds
Senior Community false
Read Less Info
Want to know what your home might be worth? Contact us for a FREE valuation!

Our team is ready to help you sell your home for the highest possible price ASAP

© 2024 Listings courtesy of RealTrac as distributed by MLS GRID. All Rights Reserved.

"My job is to find and attract mastery-based agents to the office, protect the culture, and make sure everyone is happy! "
131 Saundersville Rd, Suite 130, Hendersonville, TN, 37075, United States






