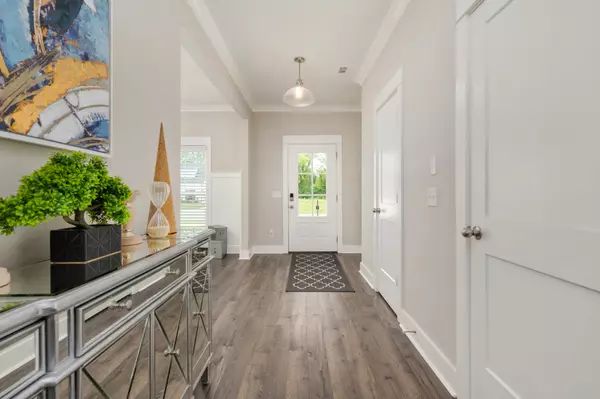$694,000
$694,000
For more information regarding the value of a property, please contact us for a free consultation.
5 Beds
4 Baths
3,151 SqFt
SOLD DATE : 09/09/2023
Key Details
Sold Price $694,000
Property Type Single Family Home
Sub Type Single Family Residence
Listing Status Sold
Purchase Type For Sale
Square Footage 3,151 sqft
Price per Sqft $220
Subdivision Stewart Creek Farms Prd Se
MLS Listing ID 2544451
Sold Date 09/09/23
Bedrooms 5
Full Baths 3
Half Baths 1
HOA Fees $20/mo
HOA Y/N Yes
Year Built 2021
Annual Tax Amount $2,234
Lot Size 10,890 Sqft
Acres 0.25
Property Description
Welcome to the epitome of modern living! Discover the extraordinary Jamestown floor plan, meticulously crafted by Paran Homes, just two years ago. Situated on a generous corner lot within the esteemed Stewart Creek Farms subdivision, this home offers an exceptional opportunity—an assumable loan with an incredibly low 3% interest rate. Step inside and be greeted by a thoughtfully designed layout that effortlessly combines comfort and style. The main floor features a luxurious primary bedroom, providing a serene retreat for relaxation and privacy. As you explore further, you'll find an open-spacious living area that sets the stage for seamless entertaining. This inviting space is perfect for hosting gatherings and creating cherished memories with family and friends.
Location
State TN
County Rutherford County
Rooms
Main Level Bedrooms 1
Interior
Interior Features Ceiling Fan(s), Extra Closets, High Speed Internet, Storage, Utility Connection, Walk-In Closet(s)
Heating Central, Electric
Cooling Central Air, Electric
Flooring Carpet, Laminate, Tile
Fireplaces Number 1
Fireplace Y
Appliance Dishwasher, Disposal, Microwave
Exterior
Exterior Feature Garage Door Opener
Garage Spaces 2.0
Waterfront false
View Y/N false
Roof Type Shingle
Parking Type Attached - Side
Private Pool false
Building
Lot Description Rolling Slope
Story 2
Sewer STEP System
Water Public
Structure Type Frame
New Construction false
Schools
Elementary Schools Stewarts Creek Elementary School
Middle Schools Stewarts Creek Middle School
High Schools Stewarts Creek High School
Others
HOA Fee Include Maintenance Grounds, Recreation Facilities
Senior Community false
Read Less Info
Want to know what your home might be worth? Contact us for a FREE valuation!

Our team is ready to help you sell your home for the highest possible price ASAP

© 2024 Listings courtesy of RealTrac as distributed by MLS GRID. All Rights Reserved.

"My job is to find and attract mastery-based agents to the office, protect the culture, and make sure everyone is happy! "
131 Saundersville Rd, Suite 130, Hendersonville, TN, 37075, United States






