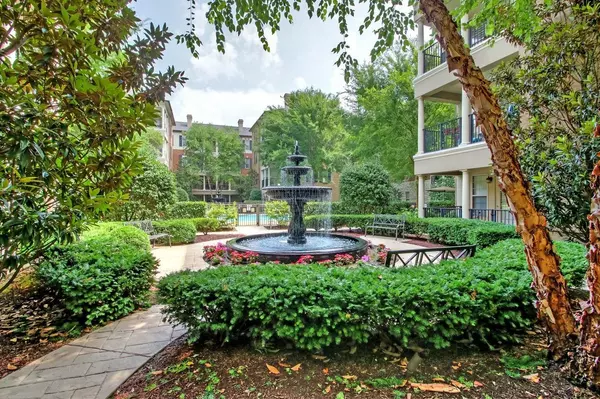$442,500
$454,999
2.7%For more information regarding the value of a property, please contact us for a free consultation.
2 Beds
2 Baths
1,180 SqFt
SOLD DATE : 08/24/2023
Key Details
Sold Price $442,500
Property Type Condo
Sub Type Flat Condo
Listing Status Sold
Purchase Type For Sale
Square Footage 1,180 sqft
Price per Sqft $375
Subdivision St Martin Square At Seven
MLS Listing ID 2543238
Sold Date 08/24/23
Bedrooms 2
Full Baths 2
HOA Fees $403/mo
HOA Y/N Yes
Year Built 2007
Annual Tax Amount $2,458
Lot Size 2,178 Sqft
Acres 0.05
Property Description
REDUCED! Like new, move-in-ready in gated community in heart of Brentwood! Spacious, open concept 2 BR-2 BA on top floor with penthouse views of the Tennessee hills off the private covered balcony. Gleaming cherry hardwood floors set off the 12-ft trey ceiling in GR w/ fireplace and mounted 65" 4K LED Smart TV and lead into the well-appointed kitchen w/ granite counters, pantry, 40" cabinets, self-close drawers, new fixtures and hardware. Newly painted throughout with Zero VOC Paint, it boasts a Master with an elevated ceiling and private entry to the balcony as well as an en-suite bath with handsome tile, twin vanities with granite and oversize shower. New carpet, lighting fixtures, switches, ceiling fans, Smart Thermostat. PLUS it has a GARAGE a rare find , and 1 car parking slot.
Location
State TN
County Davidson County
Rooms
Main Level Bedrooms 2
Interior
Interior Features Ceiling Fan(s), Elevator, Redecorated, Storage, Utility Connection, Walk-In Closet(s)
Heating Central, Electric
Cooling Central Air, Electric
Flooring Carpet, Finished Wood, Tile
Fireplaces Number 1
Fireplace Y
Appliance Dishwasher, Disposal, Dryer, Microwave, Refrigerator, Washer
Exterior
Exterior Feature Garage Door Opener, Tennis Court(s)
Garage Spaces 1.0
Pool In Ground
Waterfront false
View Y/N true
View Mountain(s)
Roof Type Asphalt
Parking Type Private, Asphalt
Private Pool true
Building
Lot Description Level
Story 1
Sewer Public Sewer
Water Public
Structure Type Brick, Fiber Cement
New Construction false
Schools
Elementary Schools Percy Priest Elementary
Middle Schools John Trotwood Moore Middle
High Schools Hillsboro Comp High School
Others
HOA Fee Include Exterior Maintenance, Maintenance Grounds, Recreation Facilities
Senior Community false
Read Less Info
Want to know what your home might be worth? Contact us for a FREE valuation!

Our team is ready to help you sell your home for the highest possible price ASAP

© 2024 Listings courtesy of RealTrac as distributed by MLS GRID. All Rights Reserved.

"My job is to find and attract mastery-based agents to the office, protect the culture, and make sure everyone is happy! "
131 Saundersville Rd, Suite 130, Hendersonville, TN, 37075, United States






