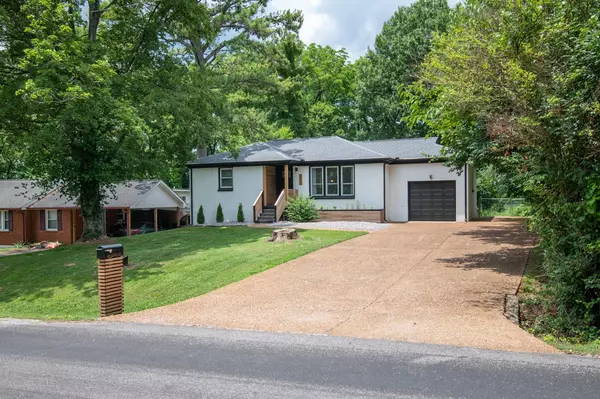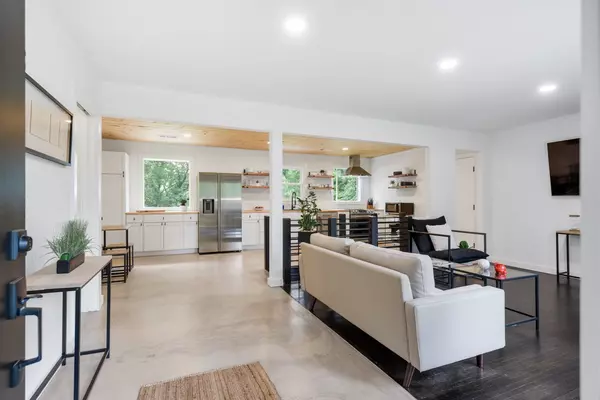$589,000
$599,000
1.7%For more information regarding the value of a property, please contact us for a free consultation.
4 Beds
3 Baths
2,032 SqFt
SOLD DATE : 08/25/2023
Key Details
Sold Price $589,000
Property Type Single Family Home
Sub Type Single Family Residence
Listing Status Sold
Purchase Type For Sale
Square Footage 2,032 sqft
Price per Sqft $289
Subdivision Donelson Hills
MLS Listing ID 2544895
Sold Date 08/25/23
Bedrooms 4
Full Baths 2
Half Baths 1
HOA Y/N No
Year Built 1956
Annual Tax Amount $2,316
Lot Size 0.760 Acres
Acres 0.76
Lot Dimensions 70 X 466
Property Description
Absolutely stunning modern renovation on nearly an acre in Hip Donelson. Just minutes from local favorites Edley's, Tennfold Brewing, Nectar, Phat Bites and more. New roof, new windows, new HVAC, new plumbing, new electrical, NEW EVERYTHING!! The main floor hand poured concrete seamlessly integrates into the original refinished hardwood floors. The unique cracked tile kitchen backsplash and tongue and groove ceiling are standouts in this great open concept floor plan. Fabulous full basement with exposed ceilings, electric fireplace and custom wood accents throughout. Incredible outdoor living space adds even more versatility to this one-of-a-kind home. Less than 15 minutes to downtown and 10 minutes to the airport. Furnishings negotiable.
Location
State TN
County Davidson County
Rooms
Main Level Bedrooms 2
Interior
Interior Features Smart Light(s), Primary Bedroom Main Floor
Heating Central, Electric
Cooling Central Air, Electric
Flooring Carpet, Concrete, Finished Wood
Fireplaces Number 1
Fireplace Y
Appliance Dishwasher, Disposal, Microwave, Refrigerator
Exterior
Exterior Feature Garage Door Opener
Garage Spaces 1.0
Utilities Available Electricity Available, Water Available
Waterfront false
View Y/N false
Parking Type Attached - Front, Aggregate, Driveway
Private Pool false
Building
Story 1
Sewer Public Sewer
Water Public
Structure Type Brick
New Construction false
Schools
Elementary Schools Pennington Elementary
Middle Schools Two Rivers Middle
High Schools Mcgavock Comp High School
Others
Senior Community false
Read Less Info
Want to know what your home might be worth? Contact us for a FREE valuation!

Our team is ready to help you sell your home for the highest possible price ASAP

© 2024 Listings courtesy of RealTrac as distributed by MLS GRID. All Rights Reserved.

"My job is to find and attract mastery-based agents to the office, protect the culture, and make sure everyone is happy! "
131 Saundersville Rd, Suite 130, Hendersonville, TN, 37075, United States






