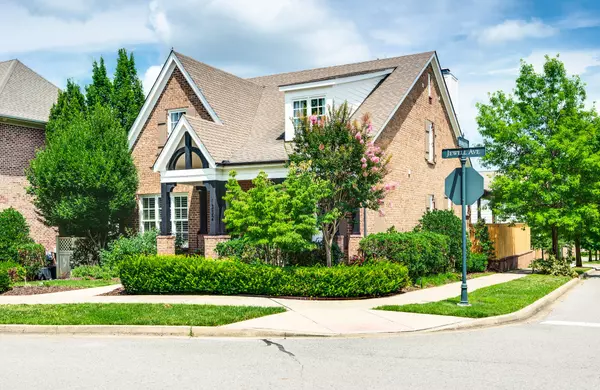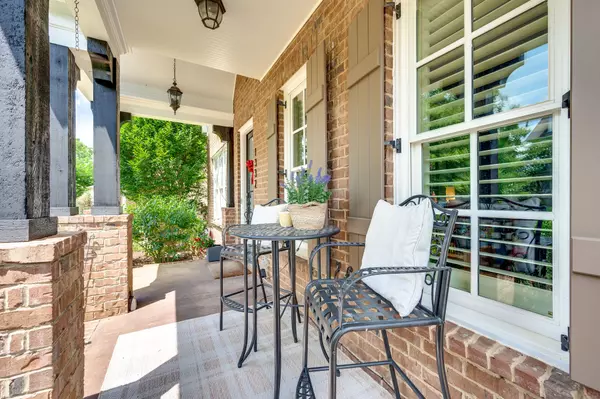$1,281,000
$1,279,900
0.1%For more information regarding the value of a property, please contact us for a free consultation.
4 Beds
4 Baths
3,473 SqFt
SOLD DATE : 08/15/2023
Key Details
Sold Price $1,281,000
Property Type Single Family Home
Sub Type Single Family Residence
Listing Status Sold
Purchase Type For Sale
Square Footage 3,473 sqft
Price per Sqft $368
Subdivision Westhaven Sec 26
MLS Listing ID 2543903
Sold Date 08/15/23
Bedrooms 4
Full Baths 4
HOA Fees $153/mo
HOA Y/N Yes
Year Built 2011
Annual Tax Amount $4,029
Lot Size 8,276 Sqft
Acres 0.19
Lot Dimensions 51.4 X 155.4
Property Description
Situated on a premium corner lot, this remarkable Mike Ford Home in Westhaven showcases an impressive level of elegance and sophistication. The renowned "Olivia" floor plan w/2 bed on main floor has been enhanced with exquisite designer upgrades that elevate it to unparalleled perfection.Enjoy entertaining? This kitchen is a true masterpiece, featuring abundant cabinetry, double oven, gas cooktop and a luxurious butler's pantry with wine rack. The expansive covered porch with retractable electrical screened-in wall is useful year round. The patio & pergola enhance the outdoor living space offering additional entertaining options. Located 2 short blocks from the elementary school & 3 blocks to resort style pool & clubhouse. Grocery, restaurants, fishing lake, & golf course in community.
Location
State TN
County Williamson County
Rooms
Main Level Bedrooms 2
Interior
Interior Features Ceiling Fan(s), Walk-In Closet(s)
Heating Central, Natural Gas
Cooling Central Air, Electric
Flooring Carpet, Finished Wood, Tile
Fireplaces Number 1
Fireplace Y
Appliance Dishwasher, Microwave, Refrigerator
Exterior
Exterior Feature Garage Door Opener
Garage Spaces 2.0
Waterfront false
View Y/N false
Roof Type Shingle
Private Pool false
Building
Lot Description Level
Story 2
Sewer Public Sewer
Water Public
Structure Type Fiber Cement, Brick
New Construction false
Schools
Elementary Schools Pearre Creek Elementary School
Middle Schools Hillsboro Elementary/ Middle School
High Schools Independence High School
Others
HOA Fee Include Recreation Facilities
Senior Community false
Read Less Info
Want to know what your home might be worth? Contact us for a FREE valuation!

Our team is ready to help you sell your home for the highest possible price ASAP

© 2024 Listings courtesy of RealTrac as distributed by MLS GRID. All Rights Reserved.

"My job is to find and attract mastery-based agents to the office, protect the culture, and make sure everyone is happy! "
131 Saundersville Rd, Suite 130, Hendersonville, TN, 37075, United States






