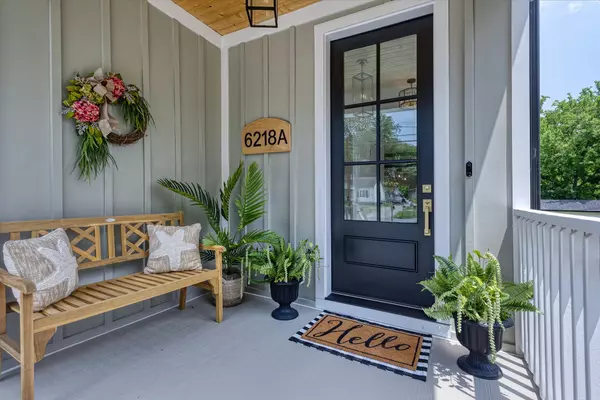$825,000
$825,000
For more information regarding the value of a property, please contact us for a free consultation.
3 Beds
3 Baths
2,360 SqFt
SOLD DATE : 08/23/2023
Key Details
Sold Price $825,000
Property Type Single Family Home
Sub Type Horizontal Property Regime - Detached
Listing Status Sold
Purchase Type For Sale
Square Footage 2,360 sqft
Price per Sqft $349
Subdivision Charlotte Park
MLS Listing ID 2544631
Sold Date 08/23/23
Bedrooms 3
Full Baths 2
Half Baths 1
HOA Y/N No
Year Built 2023
Annual Tax Amount $1,867
Lot Size 10,890 Sqft
Acres 0.25
Property Description
Move-In Ready! This spacious and elegant 3 bed 2.5 bath home has been meticulously designed with its "Nature Nurture Theme" blending the outdoors and indoors by the use of grand outdoor decks up and down, expansive windows, and neutral colors that maximize comfort & livability. The kitchen boasts luxurious handmade cabinets, quartz counter tops, and a massive 10ft island. The Primary Bedroom Suite with a spectacularly high vaulted ceiling, stunning windows and French doors opening to the 24ft deck with views of nature and the city in the distance, the gorgeous soaking tub, double vanity, marble tile floors and shower is the perfect retreat for you to relax & let all of the stresses of the day vanish in an instant. This beautiful home will be "The One" so schedule a viewing today!
Location
State TN
County Davidson County
Interior
Interior Features Extra Closets, Walk-In Closet(s)
Heating Central, Electric
Cooling Central Air
Flooring Finished Wood, Marble
Fireplaces Number 1
Fireplace Y
Exterior
Garage Spaces 1.0
View Y/N true
View City
Roof Type Shingle
Private Pool false
Building
Lot Description Level
Story 2
Sewer Public Sewer
Water Public
Structure Type Wood Siding
New Construction true
Schools
Elementary Schools Cockrill Elementary
Middle Schools Moses Mckissack Middle
High Schools Pearl Cohn Magnet High School
Others
Senior Community false
Read Less Info
Want to know what your home might be worth? Contact us for a FREE valuation!

Our team is ready to help you sell your home for the highest possible price ASAP

© 2025 Listings courtesy of RealTrac as distributed by MLS GRID. All Rights Reserved.
"My job is to find and attract mastery-based agents to the office, protect the culture, and make sure everyone is happy! "
131 Saundersville Rd, Suite 130, Hendersonville, TN, 37075, United States






