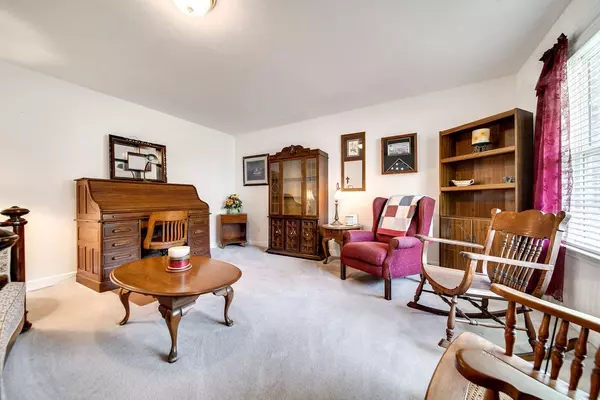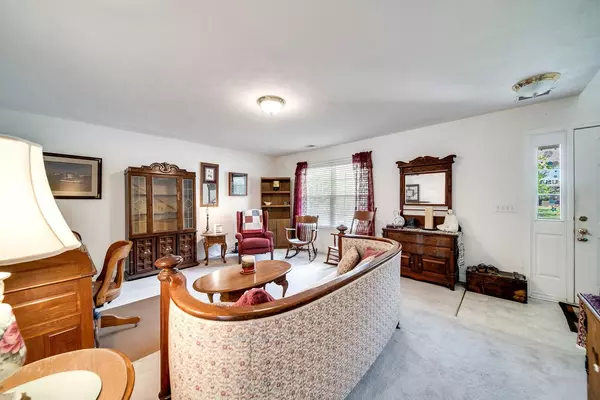$399,900
$399,900
For more information regarding the value of a property, please contact us for a free consultation.
4 Beds
3 Baths
2,317 SqFt
SOLD DATE : 08/17/2023
Key Details
Sold Price $399,900
Property Type Single Family Home
Sub Type Single Family Residence
Listing Status Sold
Purchase Type For Sale
Square Footage 2,317 sqft
Price per Sqft $172
Subdivision Ridgecrest Pud Ph 4 Resub
MLS Listing ID 2535237
Sold Date 08/17/23
Bedrooms 4
Full Baths 2
Half Baths 1
HOA Y/N Yes
Year Built 2001
Annual Tax Amount $1,894
Lot Size 9,583 Sqft
Acres 0.22
Lot Dimensions 65 X 152.9 IRR
Property Description
Priced well below market – allowing buyer to make updates to their taste! Bring your family home to this spacious 4 bedroom, 2 ½ bath single-owner home. The home has lots of storage throughout and features a main level living area and an open-concept kitchen, dining & den area with a fireplace. The extra-wide stairwell leads to the master suite and 3 extra-large bedrooms each featuring their own walk-in closet. The roomy couple’s suite includes high ceilings, two large walk-in closets and spacious bath with dual sink vanity, two-linen closets, and large garden tub. The large “gathering” kitchen area has seating at the island bar with storage beneath, an abundance of cabinets and a large, shelved pantry for all your food storage needs.
Location
State TN
County Sumner County
Interior
Interior Features Ceiling Fan(s)
Heating Electric, Heat Pump
Cooling Central Air, Electric
Flooring Carpet, Vinyl
Fireplaces Number 1
Fireplace Y
Appliance Dishwasher, Microwave
Exterior
Garage Spaces 2.0
Waterfront false
View Y/N false
Roof Type Shingle
Parking Type Attached - Front, Concrete, Driveway
Private Pool false
Building
Lot Description Level
Story 2
Sewer Public Sewer
Water Public
Structure Type Brick, Vinyl Siding
New Construction false
Schools
Elementary Schools Millersville Elementary
Middle Schools White House Middle School
High Schools White House High School
Others
Senior Community false
Read Less Info
Want to know what your home might be worth? Contact us for a FREE valuation!

Our team is ready to help you sell your home for the highest possible price ASAP

© 2024 Listings courtesy of RealTrac as distributed by MLS GRID. All Rights Reserved.

"My job is to find and attract mastery-based agents to the office, protect the culture, and make sure everyone is happy! "
131 Saundersville Rd, Suite 130, Hendersonville, TN, 37075, United States






