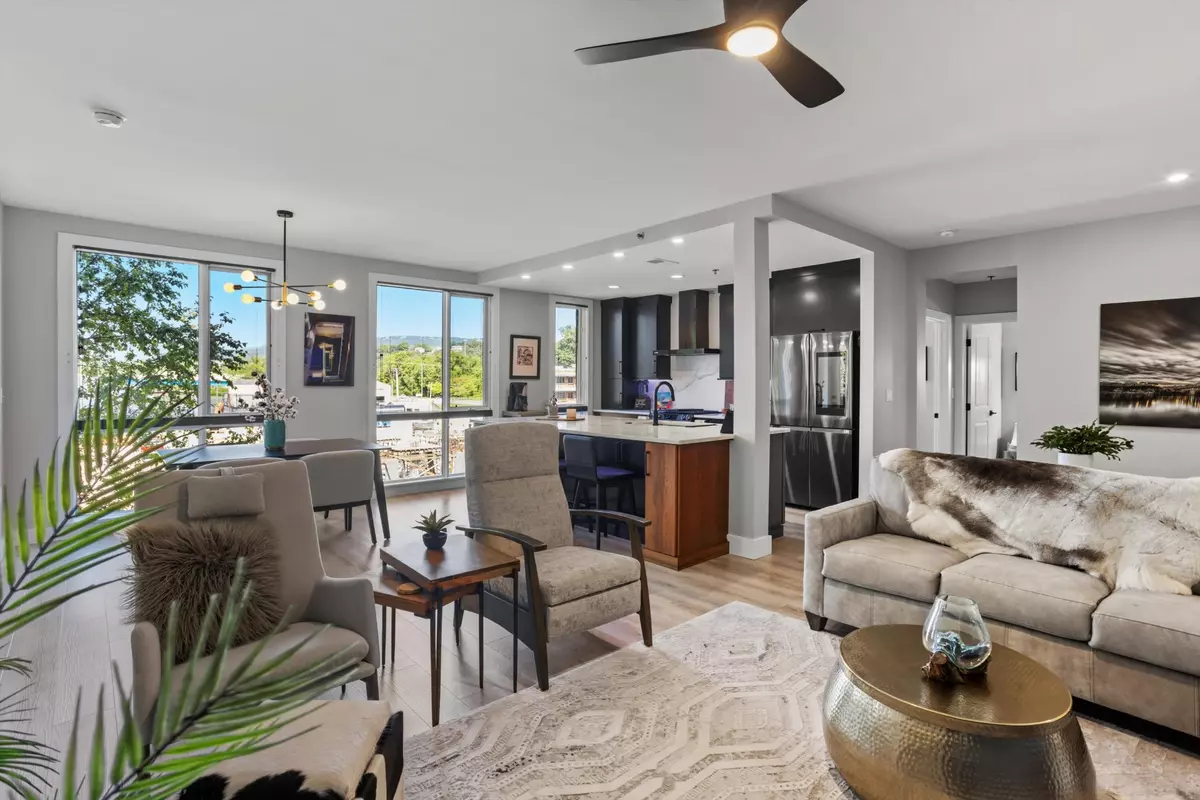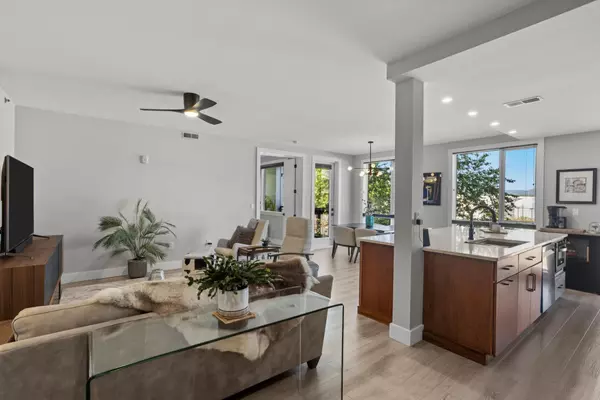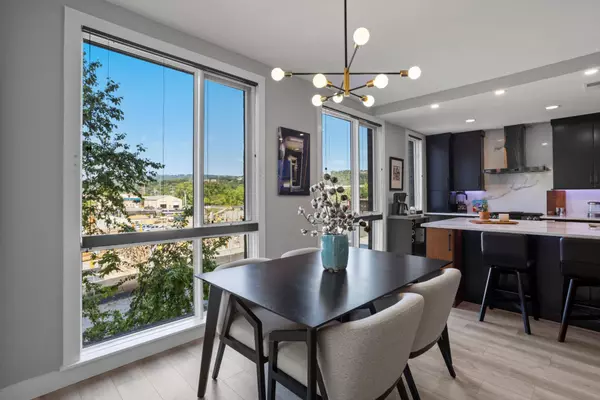$795,000
$799,000
0.5%For more information regarding the value of a property, please contact us for a free consultation.
2 Beds
2 Baths
1,629 SqFt
SOLD DATE : 08/07/2023
Key Details
Sold Price $795,000
Property Type Condo
Sub Type Other Condo
Listing Status Sold
Purchase Type For Sale
Square Footage 1,629 sqft
Price per Sqft $488
Subdivision One North Shore
MLS Listing ID 2557158
Sold Date 08/07/23
Bedrooms 2
Full Baths 2
HOA Fees $510/mo
HOA Y/N Yes
Year Built 2008
Annual Tax Amount $5,439
Lot Size 3.230 Acres
Acres 3.23
Property Description
Step through the door of unit 216 and you will never leave! This condominium home among the trees will transport you to your own personal nirvana. Every thoughtful detail exudes quiet luxury. Spacious and airy with a coveted abundance of natural light, yet soothing and tranquil with a keen eye to the perfect calming color palette. Cross the front entrance hall and into the meticulously refashioned kitchen beautifully outfitted in blacks and whites, black stainless, and quartz. Here and throughout the condo, the latest technologies enhance your lifestyle. The impressive quartz island graciously divides the open concept layout. An adjacent balcony provides an outdoor escape with a rail mounted folding table for impromptu dining. Back inside continue through the double doors into the bright, spacious primary bedroom with access to it's own intimate balcony appointed with a powered screen. Architectural wood and frosted glass doors conceal a custom built walk-in closet. A double sink floating vanity with under cabinetry lighting, exquisite tiled walk-in shower, and modern black fixtures all bathed in natural light appointed with a lush view of nature contribute to the spa feeling of the primary bath. A comfortable guest room and bath are located off the opposite side of the kitchen. Again beautifully outfitted, the bath has a custom size shower/tub with ambient lighting under the floating vanity. A flex room with large walk-in closet serves as the perfect space for your home office, reading nook, or potential Murphy bed. Across the hallway, a laundry room is equipped with handcrafted tables. Two garage parking spaces accompany the unit. This urban treehouse retreat affords a perfect blend of luxury and nature. 1 North Shore caters to residents' desires with an inviting pool, cabana, exercise room, and penthouse level clubhouse. On-site management offers specific services to residents. Truly a treasured oasis nestled up to shopping and local food faves in your bac
Location
State TN
County Hamilton County
Rooms
Main Level Bedrooms 2
Interior
Interior Features High Ceilings, Open Floorplan, Walk-In Closet(s), Primary Bedroom Main Floor
Heating Central, Electric
Cooling Central Air, Electric
Flooring Tile
Fireplace N
Appliance Washer, Refrigerator, Microwave, Dryer, Dishwasher
Exterior
Exterior Feature Garage Door Opener
Garage Spaces 2.0
Utilities Available Electricity Available, Water Available
View Y/N false
Roof Type Asphalt
Private Pool false
Building
Lot Description Wooded
Water Public
Structure Type Brick,Other
New Construction false
Schools
Middle Schools Red Bank Middle School
High Schools Red Bank High School
Others
Senior Community false
Read Less Info
Want to know what your home might be worth? Contact us for a FREE valuation!

Our team is ready to help you sell your home for the highest possible price ASAP

© 2025 Listings courtesy of RealTrac as distributed by MLS GRID. All Rights Reserved.
"My job is to find and attract mastery-based agents to the office, protect the culture, and make sure everyone is happy! "
131 Saundersville Rd, Suite 130, Hendersonville, TN, 37075, United States






