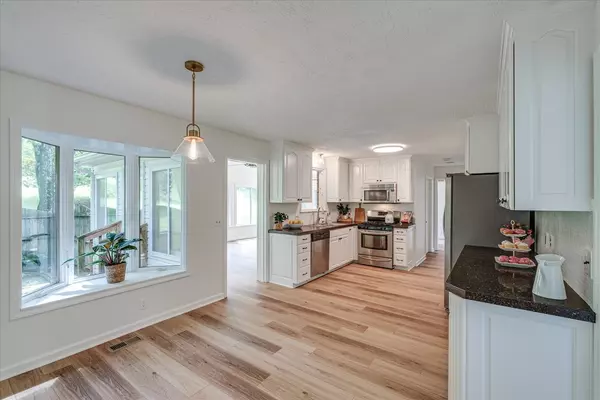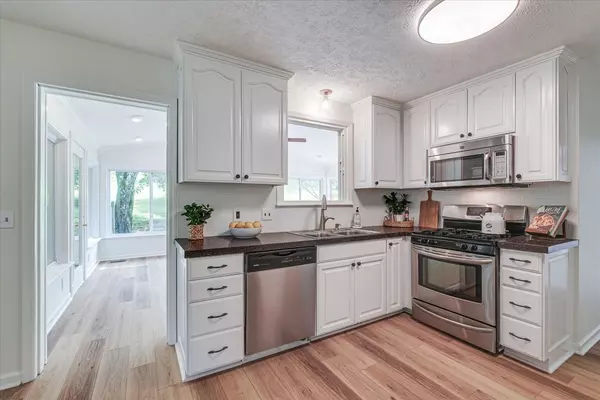$570,000
$549,000
3.8%For more information regarding the value of a property, please contact us for a free consultation.
4 Beds
4 Baths
2,630 SqFt
SOLD DATE : 08/07/2023
Key Details
Sold Price $570,000
Property Type Single Family Home
Sub Type Single Family Residence
Listing Status Sold
Purchase Type For Sale
Square Footage 2,630 sqft
Price per Sqft $216
Subdivision Harbor View 2
MLS Listing ID 2550924
Sold Date 08/07/23
Bedrooms 4
Full Baths 3
Half Baths 1
HOA Y/N No
Year Built 1979
Annual Tax Amount $1,752
Lot Size 0.950 Acres
Acres 0.95
Lot Dimensions 174X227 IRR
Property Description
RENOVATED beautiful home on almost 1 Acre on a quiet cul-de-sac across the street from Old Hickory Lake. Near Shutes Branch Boat Ramps and Harbor Island Yacht Club. Perfect home for boating, sailing & fishing enthusiasts. Large four-season room overlooks park-like backyard and large deck. NEW Upstairs HVAC, NEW Interior Paint throughout, NEW LVP & LVT Flooring throughout, NEW Hardwood Stairs & Railing, NEW Light Fixtures throughout. Tankless Water Heater. Primary en-suite downtowns with additional primary en-suite upstairs. Gas fireplace in LR. Formal dining room & eat-in kitchen w/bay window. 2-car garage. Large unfinished space above garage. Endless possibilities! Zoned for Lakeview Elementary and Green Hill High School. 12 miles to BNA Nashville Airport. 19 miles to downtown Nashville.
Location
State TN
County Wilson County
Rooms
Main Level Bedrooms 1
Interior
Interior Features Storage, Walk-In Closet(s)
Heating Central, Electric, Natural Gas
Cooling Central Air, Electric
Flooring Finished Wood, Laminate
Fireplaces Number 1
Fireplace Y
Appliance Dishwasher, Disposal, Microwave, Refrigerator
Exterior
Exterior Feature Garage Door Opener
Garage Spaces 2.0
Waterfront false
View Y/N false
Roof Type Asphalt
Parking Type Attached - Side, Circular Driveway, Driveway
Private Pool false
Building
Lot Description Sloped
Story 2
Sewer Septic Tank
Water Public
Structure Type Brick, Vinyl Siding
New Construction false
Schools
Elementary Schools Lakeview Elementary School
Middle Schools Mt. Juliet Middle School
High Schools Green Hill High School
Others
Senior Community false
Read Less Info
Want to know what your home might be worth? Contact us for a FREE valuation!

Our team is ready to help you sell your home for the highest possible price ASAP

© 2024 Listings courtesy of RealTrac as distributed by MLS GRID. All Rights Reserved.

"My job is to find and attract mastery-based agents to the office, protect the culture, and make sure everyone is happy! "
131 Saundersville Rd, Suite 130, Hendersonville, TN, 37075, United States






