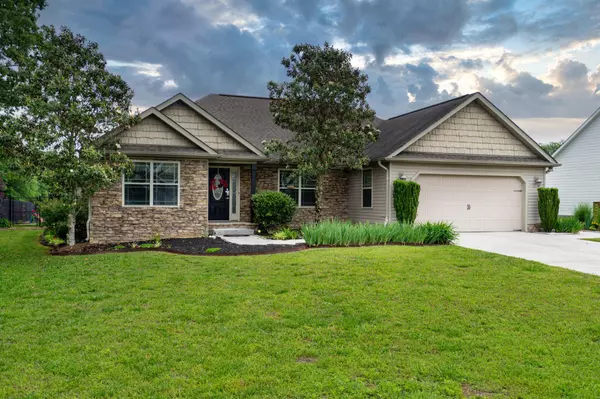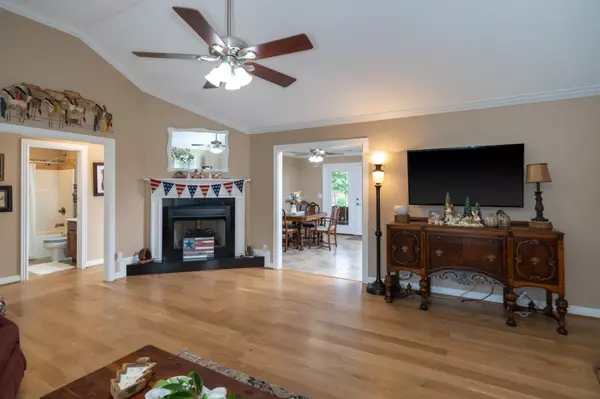$315,000
$329,900
4.5%For more information regarding the value of a property, please contact us for a free consultation.
3 Beds
2 Baths
1,580 SqFt
SOLD DATE : 07/28/2023
Key Details
Sold Price $315,000
Property Type Single Family Home
Sub Type Single Family Residence
Listing Status Sold
Purchase Type For Sale
Square Footage 1,580 sqft
Price per Sqft $199
Subdivision Sentry Oaks
MLS Listing ID 2553768
Sold Date 07/28/23
Bedrooms 3
Full Baths 2
HOA Y/N No
Year Built 2008
Annual Tax Amount $1,941
Lot Size 0.360 Acres
Acres 0.36
Lot Dimensions 104X150
Property Description
Welcome to this stunning one level 3 bedroom 2 bath home located in a peaceful and highly sought after area of Chickamauga. Upon entering, you will immediately notice the spacious living area flooded with natural light drawing attention to the glistening solid white oak hardwood custom floors. There is a spacious feel from the vaulted ceiling but yet cozy feel from the fireplace electric or gas-ready (lines installed) The kitchen is adorned with stainless steel appliances, plenty of custom wood cabinets for family gatherings combined with dining area for easy entertaining. The bedrooms are generous proportioned and offer ample closet space, master bedroom has a tray ceiling with plenty of light, laundry room is just off master. The true highlight of this property is the expansive backyard. Enjoy the sunrise while sipping coffee or unwind in the evening on the large covered back patio while watching the kids and pets play in the fenced backyard.
Location
State GA
County Walker County
Interior
Interior Features Open Floorplan, Walk-In Closet(s), Primary Bedroom Main Floor
Heating Central, Electric
Cooling Central Air, Electric
Flooring Finished Wood, Tile
Fireplaces Number 1
Fireplace Y
Appliance Washer, Microwave, Dryer, Dishwasher
Exterior
Garage Spaces 2.0
Utilities Available Electricity Available, Water Available
Waterfront false
View Y/N false
Roof Type Other
Parking Type Detached
Private Pool false
Building
Lot Description Level, Other
Story 1
Water Public
Structure Type Stone,Vinyl Siding
New Construction false
Schools
Elementary Schools Cherokee Ridge Elementary School
Middle Schools Chattanooga Valley Middle School
High Schools Ridgeland High School
Others
Senior Community false
Read Less Info
Want to know what your home might be worth? Contact us for a FREE valuation!

Our team is ready to help you sell your home for the highest possible price ASAP

© 2024 Listings courtesy of RealTrac as distributed by MLS GRID. All Rights Reserved.

"My job is to find and attract mastery-based agents to the office, protect the culture, and make sure everyone is happy! "
131 Saundersville Rd, Suite 130, Hendersonville, TN, 37075, United States






