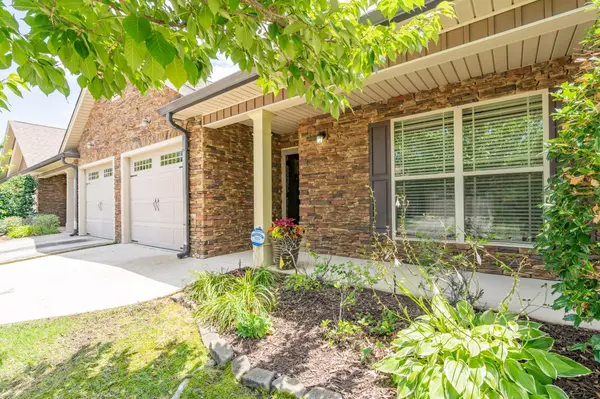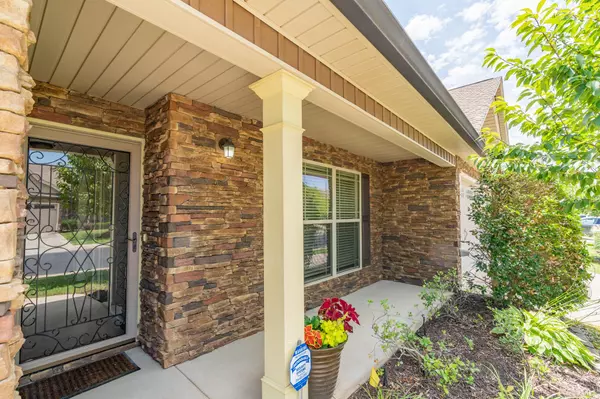$306,000
$289,900
5.6%For more information regarding the value of a property, please contact us for a free consultation.
2 Beds
2 Baths
1,250 SqFt
SOLD DATE : 07/25/2023
Key Details
Sold Price $306,000
Property Type Townhouse
Sub Type Townhouse
Listing Status Sold
Purchase Type For Sale
Square Footage 1,250 sqft
Price per Sqft $244
Subdivision Village At Frawley Lake
MLS Listing ID 2545477
Sold Date 07/25/23
Bedrooms 2
Full Baths 2
HOA Fees $160/mo
HOA Y/N Yes
Year Built 2011
Annual Tax Amount $1,728
Lot Size 3,049 Sqft
Acres 0.07
Lot Dimensions 25x104
Property Description
Immaculate and move-in ready! This is the first time on the market for this beautiful all One level townhome that has been freshly painted and brand New flooring installed throughout. You'll love the open floor plan and gourmet kitchen with granite counter tops, custom cabinets with soft close drawers, breakfast bar and all stainless appliances remaining including the washer and dryer! The living room features a fireplace, vaulted ceiling and a door that leads to the private rear covered patio. Attached dining room has wainscoting, crown molding, tray ceiling and is open to the kitchen and living room. The oversized primary bedroom has a beautiful ensuite tiled bathroom with double granite sink vanity and jetted tub/shower, linen closet and walk-in closet. The secondary bedroom is in the front to allow for privacy along with another full bathroom off the foyer. Oversized front covered porch, decorative glass storm door, attached one car garage and attic storage is a real bonus.
Location
State TN
County Hamilton County
Rooms
Main Level Bedrooms 2
Interior
Interior Features High Ceilings, Open Floorplan, Walk-In Closet(s), Primary Bedroom Main Floor
Heating Central, Electric
Cooling Central Air, Electric
Flooring Carpet, Tile
Fireplaces Number 1
Fireplace Y
Appliance Washer, Refrigerator, Microwave, Dryer, Dishwasher
Exterior
Exterior Feature Garage Door Opener
Garage Spaces 1.0
Utilities Available Electricity Available, Water Available
Waterfront false
View Y/N false
Roof Type Other
Parking Type Attached
Private Pool false
Building
Lot Description Level, Other
Story 1
Water Public
Structure Type Stone,Other
New Construction false
Schools
Elementary Schools Spring Creek Elementary School
Middle Schools East Ridge Middle School
High Schools East Ridge High School
Others
Senior Community false
Read Less Info
Want to know what your home might be worth? Contact us for a FREE valuation!

Our team is ready to help you sell your home for the highest possible price ASAP

© 2024 Listings courtesy of RealTrac as distributed by MLS GRID. All Rights Reserved.

"My job is to find and attract mastery-based agents to the office, protect the culture, and make sure everyone is happy! "
131 Saundersville Rd, Suite 130, Hendersonville, TN, 37075, United States






