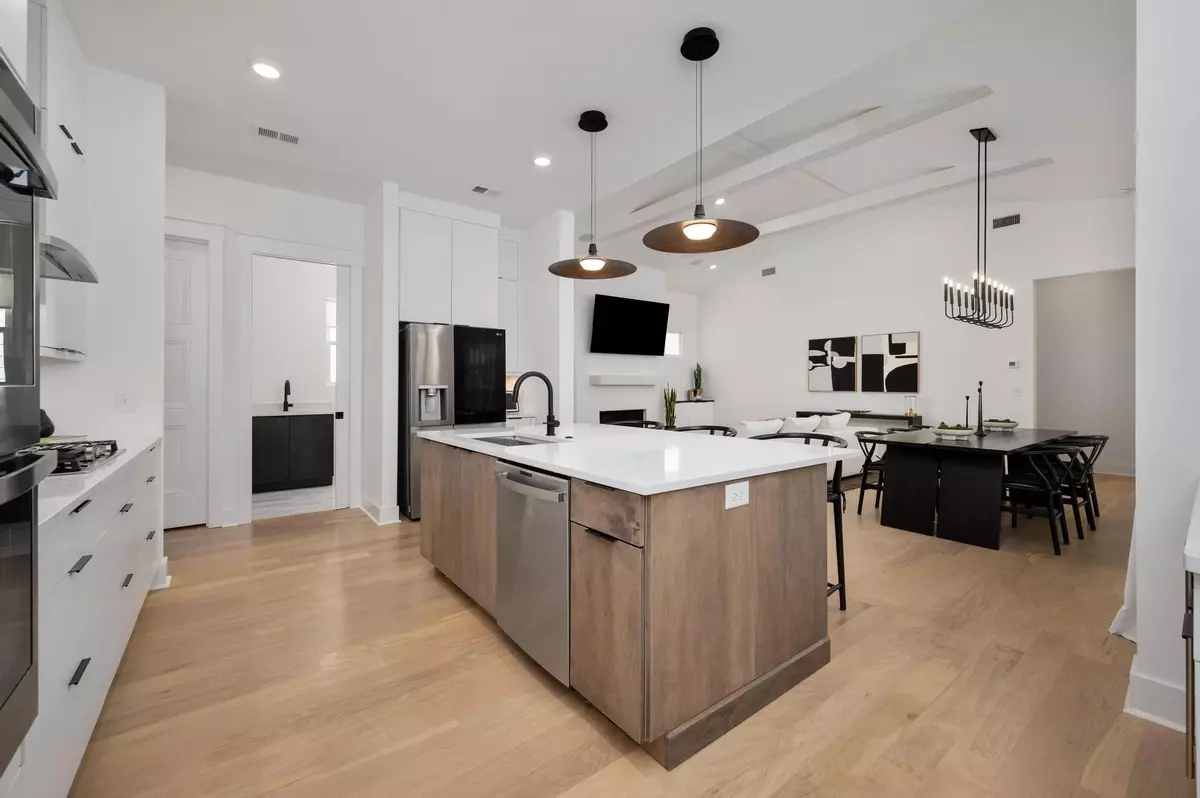$710,000
$699,900
1.4%For more information regarding the value of a property, please contact us for a free consultation.
4 Beds
4 Baths
3,043 SqFt
SOLD DATE : 07/24/2023
Key Details
Sold Price $710,000
Property Type Single Family Home
Sub Type Single Family Residence
Listing Status Sold
Purchase Type For Sale
Square Footage 3,043 sqft
Price per Sqft $233
Subdivision Shelton Square Sec 2 Ph 2
MLS Listing ID 2503006
Sold Date 07/24/23
Bedrooms 4
Full Baths 3
Half Baths 1
HOA Fees $98/mo
HOA Y/N Yes
Year Built 2022
Annual Tax Amount $2,647
Lot Size 7,405 Sqft
Acres 0.17
Property Description
Absolutely striking like-new home in the highly desirable Sanctuary in Shelton Square. Crisp, clean modern vibe with all the greatest amenities- integrated speaker system, custom window blinds, stunning quartz countertops, bespoke kitchen design complete with wine fridge, and a private screened porch with wood-burning fireplace. Plenty of space for daily life in the office space with built-in desks, a perfectly sized bonus room, plus the unfinished attic could easily be completed for additional living! Well-equipped RING security system included- features 2 outdoor cameras/floodlights, WiFi range extender, and more! Enjoy the perks of an HOA maintained lawn with an irrigation system! Don't wait to build a new home-- this one is ready for you today!
Location
State TN
County Rutherford County
Rooms
Main Level Bedrooms 2
Interior
Interior Features Ceiling Fan(s), Extra Closets, High Speed Internet, Walk-In Closet(s)
Heating Central
Cooling Central Air
Flooring Carpet, Finished Wood, Tile
Fireplaces Number 1
Fireplace Y
Appliance Dishwasher, Disposal, Microwave
Exterior
Exterior Feature Garage Door Opener, Smart Irrigation
Garage Spaces 2.0
View Y/N false
Roof Type Asphalt
Private Pool false
Building
Lot Description Level
Story 2
Sewer Public Sewer
Water Public
Structure Type Fiber Cement, Brick
New Construction false
Schools
Elementary Schools Overall Creek Elementary School
Middle Schools Blackman Middle School
High Schools Blackman High School
Others
HOA Fee Include Exterior Maintenance, Maintenance Grounds, Recreation Facilities
Senior Community false
Read Less Info
Want to know what your home might be worth? Contact us for a FREE valuation!

Our team is ready to help you sell your home for the highest possible price ASAP

© 2024 Listings courtesy of RealTrac as distributed by MLS GRID. All Rights Reserved.

"My job is to find and attract mastery-based agents to the office, protect the culture, and make sure everyone is happy! "
131 Saundersville Rd, Suite 130, Hendersonville, TN, 37075, United States






