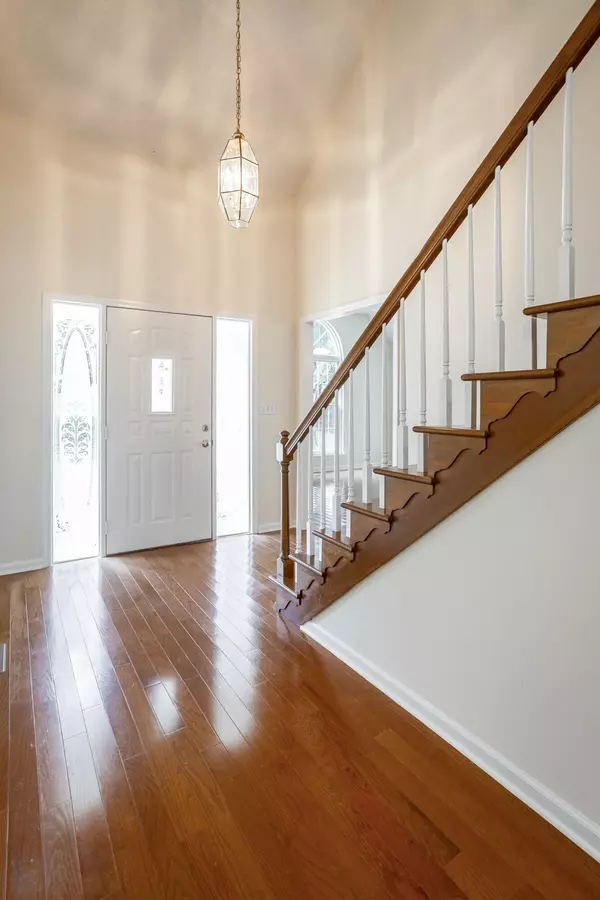$455,000
$469,000
3.0%For more information regarding the value of a property, please contact us for a free consultation.
4 Beds
4 Baths
2,930 SqFt
SOLD DATE : 07/19/2023
Key Details
Sold Price $455,000
Property Type Single Family Home
Sub Type Single Family Residence
Listing Status Sold
Purchase Type For Sale
Square Footage 2,930 sqft
Price per Sqft $155
Subdivision Hurricane Ridge
MLS Listing ID 2550578
Sold Date 07/19/23
Bedrooms 4
Full Baths 3
Half Baths 1
HOA Y/N No
Year Built 1987
Annual Tax Amount $1,502
Lot Size 0.410 Acres
Acres 0.41
Lot Dimensions 100X180
Property Description
Chattanooga Home for Sale! Your charming 2-story, 4-bedroom, 3.5-bathroom home awaits in the highly sought-after Westview Elementary and East Hamilton school district! Follow the path to the front door featuring etched glass and step into the foyer with beautiful hardwood floors. Your close friends and family will go straight down the hall to the spacious eat-in kitchen. The recently updated kitchen features new cabinets, granite countertop and brand new stainless steel appliances. Don't worry about missing part of the festivities either - the semi-open floor plan seamlessly blends the family room with the kitchen. The cozy family room with built-in shelves and cabinets, crown molding, and wood fireplace nestled in a brick hearth with wood mantel, creates images of family game night and snuggling up to read a book. Or step outside and onto your screened back porch with ceiling fan ready to enjoy Summer nights. Entertaining? The beautiful living room at the front of the home is a perfect place to gather and say hello. Open casing leads everyone directly into your formal dining room complete with chandelier, chair rail, and crown molding. Before you go upstairs check out the ideally placed powder room, coat closet, and laundry room with built-in ironing board just off the garage. Follow the beautiful hardwood steps upstairs to three bedrooms. Enjoy relaxing at the end of the day in your master suite with walk-in closet and spacious master bathroom. Another full bathroom splits the two additional bedrooms perfect for sharing. Looking for more space? The finished basement offers an additional bedroom, full bathroom, and storage closet. The nook with built-in shelves is the perfect place to study or work. The bonus room is ready for your personal touch and could be a home theater, classroom or game room Or will your basement be a Mother-in-Law's suite or a teenage suite?
Location
State TN
County Hamilton County
Interior
Interior Features Walk-In Closet(s)
Heating Central, Electric, Natural Gas
Cooling Central Air, Electric, Whole House Fan
Flooring Carpet, Finished Wood, Tile
Fireplaces Number 1
Fireplace Y
Appliance Refrigerator, Microwave, Disposal, Dishwasher
Exterior
Exterior Feature Garage Door Opener
Garage Spaces 2.0
Utilities Available Electricity Available, Water Available
View Y/N false
Roof Type Other
Private Pool false
Building
Lot Description Other
Story 2
Sewer Septic Tank
Water Public
Structure Type Brick,Other
New Construction false
Schools
Elementary Schools Westview Elementary School
Middle Schools East Hamilton Middle School
High Schools East Hamilton High School
Others
Senior Community false
Read Less Info
Want to know what your home might be worth? Contact us for a FREE valuation!

Our team is ready to help you sell your home for the highest possible price ASAP

© 2024 Listings courtesy of RealTrac as distributed by MLS GRID. All Rights Reserved.
"My job is to find and attract mastery-based agents to the office, protect the culture, and make sure everyone is happy! "
131 Saundersville Rd, Suite 130, Hendersonville, TN, 37075, United States






