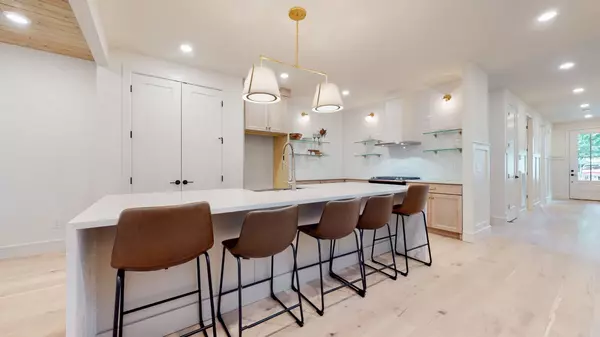$760,000
$769,900
1.3%For more information regarding the value of a property, please contact us for a free consultation.
4 Beds
3 Baths
2,330 SqFt
SOLD DATE : 07/12/2023
Key Details
Sold Price $760,000
Property Type Single Family Home
Sub Type Horizontal Property Regime - Detached
Listing Status Sold
Purchase Type For Sale
Square Footage 2,330 sqft
Price per Sqft $326
Subdivision Wedgewood Houston
MLS Listing ID 2517474
Sold Date 07/12/23
Bedrooms 4
Full Baths 3
HOA Y/N No
Year Built 2023
Annual Tax Amount $1
Property Description
NEW 2023 Construction in Desirable Wedgewood Houston! Built by Jackson Builders - Voted "Best Builders" by Nashville Scene! Located on Dead End Street. This Stunning Home Features 4 Beds/3 Baths, Open Floor Plan, Luxury Kitchen, Hardwoods Throughout, Tons of Natural Light, Dual Shower Heads in Primary Suite Bathroom with Double Vanity and Huge Walk-In Closet, and Wood Burning Fireplace (Gas Starter) on the Private Back Deck for Relaxing/Entertaining! Spray Foam/Tankless Water Heater for Energy Efficiency. Walk to Geodis Park, Diskin Cider, Bastion, Smokin' Thighs, Fair Park Dog Park, and more. 5 Minutes to Downtown, Berry Hill, 8th Ave/Melrose, I-65, I-40, etc. If Buyer uses Brandon Keane with Studio Bank ((615) 585-8887), Lender is offering $3,500 toward Buyer's Closing Costs.
Location
State TN
County Davidson County
Rooms
Main Level Bedrooms 1
Interior
Interior Features Ceiling Fan(s), Storage, Walk-In Closet(s), Entry Foyer
Heating Central, Dual
Cooling Central Air, Electric
Flooring Finished Wood, Tile
Fireplaces Number 2
Fireplace Y
Appliance Dishwasher, Disposal
Exterior
Utilities Available Electricity Available, Water Available
Waterfront false
View Y/N true
View City
Roof Type Asphalt
Parking Type Alley Access, On Street, Parking Pad
Private Pool false
Building
Lot Description Level
Story 2
Sewer Public Sewer
Water Public
Structure Type Fiber Cement,Hardboard Siding
New Construction true
Schools
Elementary Schools Fall-Hamilton Elementary
Middle Schools Cameron College Preparatory
High Schools Glencliff High School
Others
Senior Community false
Read Less Info
Want to know what your home might be worth? Contact us for a FREE valuation!

Our team is ready to help you sell your home for the highest possible price ASAP

© 2024 Listings courtesy of RealTrac as distributed by MLS GRID. All Rights Reserved.

"My job is to find and attract mastery-based agents to the office, protect the culture, and make sure everyone is happy! "
131 Saundersville Rd, Suite 130, Hendersonville, TN, 37075, United States






