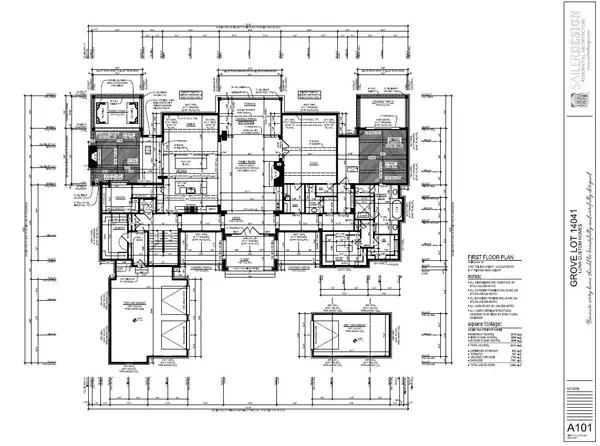$4,988,575
$4,988,575
For more information regarding the value of a property, please contact us for a free consultation.
5 Beds
7 Baths
8,314 SqFt
SOLD DATE : 07/10/2023
Key Details
Sold Price $4,988,575
Property Type Single Family Home
Sub Type Single Family Residence
Listing Status Sold
Purchase Type For Sale
Square Footage 8,314 sqft
Price per Sqft $600
Subdivision The Grove
MLS Listing ID 2462445
Sold Date 07/10/23
Bedrooms 5
Full Baths 6
Half Baths 1
HOA Fees $237/mo
HOA Y/N Yes
Year Built 2022
Annual Tax Amount $2,820
Lot Size 0.430 Acres
Acres 0.43
Lot Dimensions 103 X 160
Property Description
This magnificently designed Modern English Romantic home by Alyson Sailer has a total of 8,314 sq ft.! As you enter the front door you are made aware of how beautiful the home & the setting are, as you look through the 2 story Family Room over the covered terrace to the 16th green/ fairway in front of you! Primary suite is on the main level w/ vaulted ceiling, covered porch overlooking golf course & 2 walk in closets. Also on the main floor is the elevator to all 3 levels, Study, Great Room, covered porch w/fireplace & 2 bed swings to enjoy the views. 2nd floor has 3 ensuite bedrooms, loft & a home office. On the lower level there is an ensuite bedroom, bunk room, bar, 3 covered porches & lots of storage. Truly a one of kind home in The Grove!
Location
State TN
County Williamson County
Rooms
Main Level Bedrooms 1
Interior
Interior Features Ceiling Fan(s), Elevator, Storage, Utility Connection, Walk-In Closet(s), Wet Bar
Heating Natural Gas
Cooling Central Air
Flooring Carpet, Finished Wood, Tile
Fireplaces Number 2
Fireplace Y
Exterior
Exterior Feature Garage Door Opener
Garage Spaces 3.0
Waterfront false
View Y/N false
Parking Type Attached/Detached
Private Pool false
Building
Story 3
Sewer STEP System
Water Private
Structure Type Fiber Cement, Brick
New Construction true
Schools
Elementary Schools College Grove Elementary
Middle Schools Fred J Page Middle School
High Schools Fred J Page High School
Others
HOA Fee Include Maintenance Grounds
Senior Community false
Read Less Info
Want to know what your home might be worth? Contact us for a FREE valuation!

Our team is ready to help you sell your home for the highest possible price ASAP

© 2024 Listings courtesy of RealTrac as distributed by MLS GRID. All Rights Reserved.

"My job is to find and attract mastery-based agents to the office, protect the culture, and make sure everyone is happy! "
131 Saundersville Rd, Suite 130, Hendersonville, TN, 37075, United States






