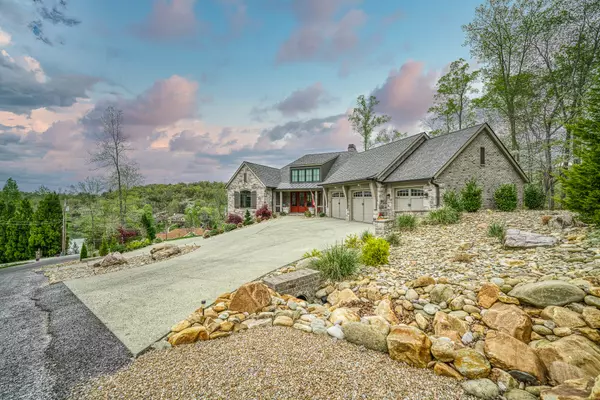$1,220,000
$1,299,750
6.1%For more information regarding the value of a property, please contact us for a free consultation.
4 Beds
5 Baths
6,258 SqFt
SOLD DATE : 07/10/2023
Key Details
Sold Price $1,220,000
Property Type Single Family Home
Sub Type Single Family Residence
Listing Status Sold
Purchase Type For Sale
Square Footage 6,258 sqft
Price per Sqft $194
Subdivision Trent
MLS Listing ID 2379603
Sold Date 07/10/23
Bedrooms 4
Full Baths 3
Half Baths 2
HOA Fees $108/mo
HOA Y/N Yes
Year Built 2019
Annual Tax Amount $3,246
Lot Size 0.800 Acres
Acres 0.8
Lot Dimensions 180.01 X 249.36 IRR
Property Description
Stunning custom chateau with lake views in the highly desired Fairfield Glade community! This impressive basement ranch is over 6200sq.ft. & has been built with luxury kept in mind throughout. Once in the foyer with 18' ceilings, you're greeted by 10' ceilings & a plethora of natural light coming through the many floor-to-ceiling windows. In the specious kitchen, there are Thermador smart appliances, an island, and a wrap-around breakfast bar. The master suite is spacious & complete with remote controlled shades, a walk-in closet with built-in shelving, & a custom tile shower. Enjoy the warmer months on the two-level wraparound screened porch, complete with a hot tub on the lower level. Review the improvements page & look through the virtual tour to truly appreciate this beautiful home!
Location
State TN
County Cumberland County
Rooms
Main Level Bedrooms 2
Interior
Interior Features Ceiling Fan(s), Hot Tub, Smart Appliance(s), Smart Thermostat, Walk-In Closet(s)
Heating Central, Zoned
Cooling Central Air
Flooring Finished Wood, Tile, Vinyl
Fireplaces Number 1
Fireplace Y
Appliance Dishwasher, ENERGY STAR Qualified Appliances, Freezer, Ice Maker, Microwave, Refrigerator
Exterior
Exterior Feature Garage Door Opener, Smart Light(s)
Garage Spaces 3.0
Waterfront false
View Y/N true
View Valley, Lake
Roof Type Shingle
Private Pool false
Building
Lot Description Rolling Slope
Story 2
Sewer Public Sewer
Water Public
Structure Type Brick, Stone
New Construction false
Schools
Elementary Schools Crab Orchard Elementary
Middle Schools Crab Orchard Elementary
High Schools Cumberland Co High School
Others
HOA Fee Include Maintenance Grounds, Recreation Facilities, Sewer, Trash
Senior Community false
Read Less Info
Want to know what your home might be worth? Contact us for a FREE valuation!

Our team is ready to help you sell your home for the highest possible price ASAP

© 2024 Listings courtesy of RealTrac as distributed by MLS GRID. All Rights Reserved.

"My job is to find and attract mastery-based agents to the office, protect the culture, and make sure everyone is happy! "
131 Saundersville Rd, Suite 130, Hendersonville, TN, 37075, United States






