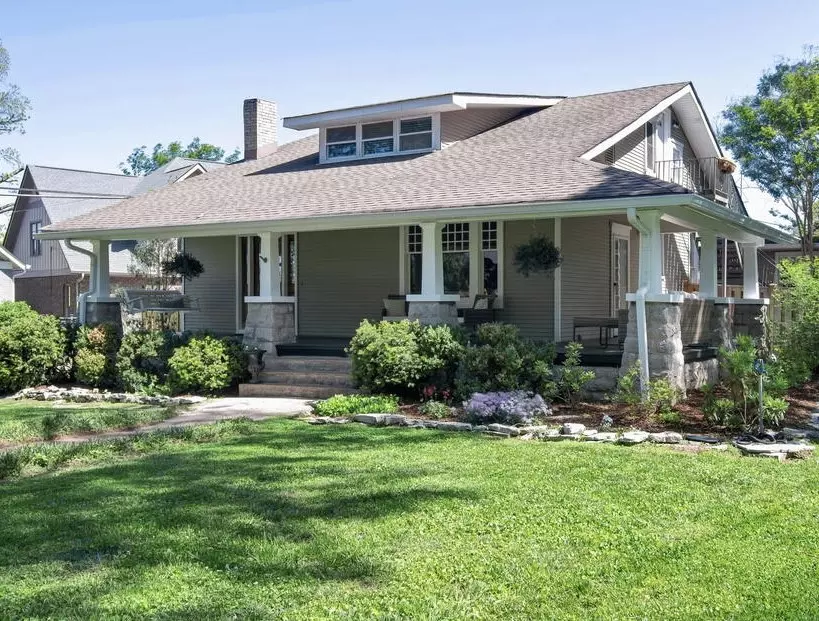$980,000
$970,000
1.0%For more information regarding the value of a property, please contact us for a free consultation.
3 Beds
3 Baths
2,408 SqFt
SOLD DATE : 06/30/2023
Key Details
Sold Price $980,000
Property Type Single Family Home
Sub Type Single Family Residence
Listing Status Sold
Purchase Type For Sale
Square Footage 2,408 sqft
Price per Sqft $406
Subdivision Sharondale
MLS Listing ID 2516270
Sold Date 06/30/23
Bedrooms 3
Full Baths 3
HOA Y/N No
Year Built 1930
Annual Tax Amount $5,812
Lot Size 0.320 Acres
Acres 0.32
Lot Dimensions 70 X 202
Property Description
Wonderful Craftsman Bungalow located in a desirable neighborhood in between Hillsboro Village and Green Hills. This home is on a quiet corner lot with a spacious front yard and fenced in back yard. It has an amazing wrap around porch. Home has been updated yet retains much of its original character and charm; including original hardwood floors and solid doors. Updates include; new kitchen, new baths, and new 2 car garage, fresh paint. Upstairs is currently being used as an AirBnb. It also has 1,183 Sq ft of unfinished basement. This gem is back on the market due to buyer financing falling through. Showings start Friday at 4:00pm. Open house Sunday 2pm - 4pm.
Location
State TN
County Davidson County
Rooms
Main Level Bedrooms 2
Interior
Interior Features Ceiling Fan(s), Extra Closets, In-Law Floorplan, Storage, Utility Connection, Walk-In Closet(s)
Heating Central
Cooling Central Air
Flooring Finished Wood, Tile
Fireplaces Number 1
Fireplace Y
Appliance Dishwasher, Disposal, Dryer, Microwave, Refrigerator, Washer
Exterior
Exterior Feature Garage Door Opener
Garage Spaces 2.0
Waterfront false
View Y/N false
Roof Type Asphalt
Parking Type Detached
Private Pool false
Building
Lot Description Level
Story 2
Sewer Public Sewer
Water Public
Structure Type Vinyl Siding
New Construction false
Schools
Elementary Schools Eakin Elementary
Middle Schools West End Middle School
High Schools Hillsboro Comp High School
Others
Senior Community false
Read Less Info
Want to know what your home might be worth? Contact us for a FREE valuation!

Our team is ready to help you sell your home for the highest possible price ASAP

© 2024 Listings courtesy of RealTrac as distributed by MLS GRID. All Rights Reserved.

"My job is to find and attract mastery-based agents to the office, protect the culture, and make sure everyone is happy! "
131 Saundersville Rd, Suite 130, Hendersonville, TN, 37075, United States






