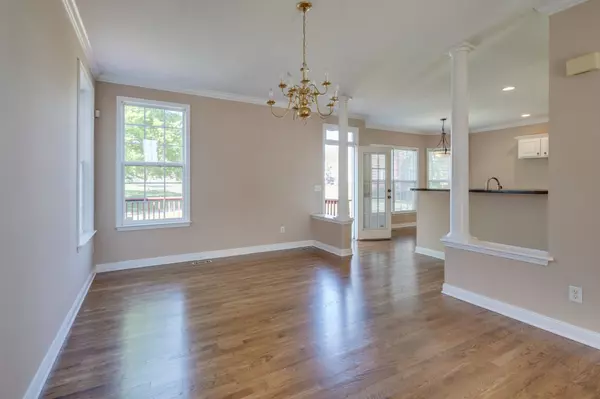$520,000
$520,000
For more information regarding the value of a property, please contact us for a free consultation.
3 Beds
3 Baths
2,607 SqFt
SOLD DATE : 06/29/2023
Key Details
Sold Price $520,000
Property Type Townhouse
Sub Type Townhouse
Listing Status Sold
Purchase Type For Sale
Square Footage 2,607 sqft
Price per Sqft $199
Subdivision Forrest Crossing Sec 12
MLS Listing ID 2512403
Sold Date 06/29/23
Bedrooms 3
Full Baths 2
Half Baths 1
HOA Fees $242/mo
HOA Y/N Yes
Year Built 2003
Annual Tax Amount $2,912
Lot Size 4,356 Sqft
Acres 0.1
Property Description
Spacious 3 level townhome in the highly coveted Forrest Crossing community. This deck on this end unit looks over treed common space. New carpet & neutral paint. Refinished gleaming hardwood floors grace the main level, stairs, and landings. Downstairs you'll find a recreation room, 2nd laundry room, and a 2-car garage. The main level offers a lovely kitchen with a breakfast nook, formal dining area, laundry room, and a cozy living room with a fireplace. The upper level includes a primary bedroom with a separate tub and shower, a walk-in closet, 2 additional bedrooms, and a full bath. This townhome is located in a prime spot, just a stone's throw away from the Franklin Bridge golf course and I-65 and at over 2600 sq ft there's room for everyone! No renting.
Location
State TN
County Williamson County
Interior
Interior Features Ceiling Fan(s), Extra Closets, Walk-In Closet(s), Primary Bedroom Main Floor, High Speed Internet
Heating Central, Natural Gas
Cooling Central Air, Electric
Flooring Carpet, Finished Wood, Tile
Fireplaces Number 1
Fireplace Y
Appliance Dishwasher, Disposal, Microwave
Exterior
Garage Spaces 2.0
Utilities Available Electricity Available, Water Available
Waterfront false
View Y/N false
Roof Type Shingle
Parking Type Basement
Private Pool false
Building
Lot Description Level
Story 3
Sewer Public Sewer
Water Public
Structure Type Brick
New Construction false
Schools
Elementary Schools Moore Elementary
Middle Schools Freedom Middle School
High Schools Centennial High School
Others
HOA Fee Include Exterior Maintenance,Maintenance Grounds,Insurance
Senior Community false
Read Less Info
Want to know what your home might be worth? Contact us for a FREE valuation!

Our team is ready to help you sell your home for the highest possible price ASAP

© 2024 Listings courtesy of RealTrac as distributed by MLS GRID. All Rights Reserved.

"My job is to find and attract mastery-based agents to the office, protect the culture, and make sure everyone is happy! "
131 Saundersville Rd, Suite 130, Hendersonville, TN, 37075, United States






