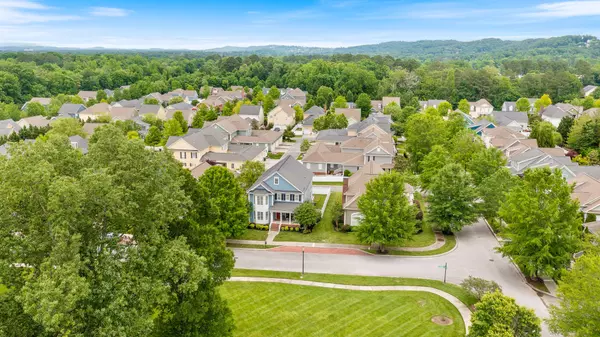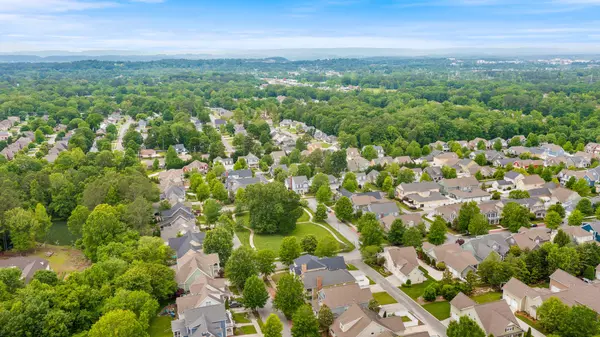$512,500
$525,000
2.4%For more information regarding the value of a property, please contact us for a free consultation.
3 Beds
3 Baths
2,853 SqFt
SOLD DATE : 06/22/2023
Key Details
Sold Price $512,500
Property Type Single Family Home
Sub Type Single Family Residence
Listing Status Sold
Purchase Type For Sale
Square Footage 2,853 sqft
Price per Sqft $179
Subdivision Reunion
MLS Listing ID 2541158
Sold Date 06/22/23
Bedrooms 3
Full Baths 2
Half Baths 1
HOA Fees $70/ann
HOA Y/N Yes
Year Built 2005
Annual Tax Amount $3,974
Lot Size 6,969 Sqft
Acres 0.16
Lot Dimensions 55X130
Property Description
This is your chance to buy in the coveted Reunion Community, This beautiful 3 bedroom 2.5 bath home sits on one of the premier lots overlooking Reunion Park. This open floor plan house is flooded with natural light from its two-story great room boasting 20' ceilings. The dining room is dramatically set off the great room with columns and decorative wainscoting. The kitchen has loads of cabinet space, granite countertops, pantry, and eat in breakfast space. This main level also features the utility room, guest bath, and screened in back porch. The Master bedroom is huge and features a great flex space for an office/gym/private sitting area, and a walk in closet. Master bath has double vanity, walk in shower, and jacuzzi tub. This floor also has 2 more large bedrooms and a full bathroom. The upstairs has a media room that could also make a good play room or home gym. The home has a 2 car garage in the back with built in cabinets for a work space, and tankless water heater.
Location
State TN
County Hamilton County
Interior
Interior Features High Ceilings, Walk-In Closet(s)
Heating Central
Cooling Central Air
Flooring Carpet, Finished Wood
Fireplaces Number 1
Fireplace Y
Appliance Refrigerator, Microwave, Disposal, Dishwasher
Exterior
Garage Spaces 2.0
Utilities Available Water Available
Waterfront false
View Y/N false
Roof Type Asphalt
Private Pool false
Building
Lot Description Level
Story 3
Water Public
Structure Type Other
New Construction false
Schools
Elementary Schools East Brainerd Elementary School
Middle Schools East Hamilton Middle School
High Schools East Hamilton High School
Others
Senior Community false
Read Less Info
Want to know what your home might be worth? Contact us for a FREE valuation!

Our team is ready to help you sell your home for the highest possible price ASAP

© 2024 Listings courtesy of RealTrac as distributed by MLS GRID. All Rights Reserved.

"My job is to find and attract mastery-based agents to the office, protect the culture, and make sure everyone is happy! "
131 Saundersville Rd, Suite 130, Hendersonville, TN, 37075, United States






