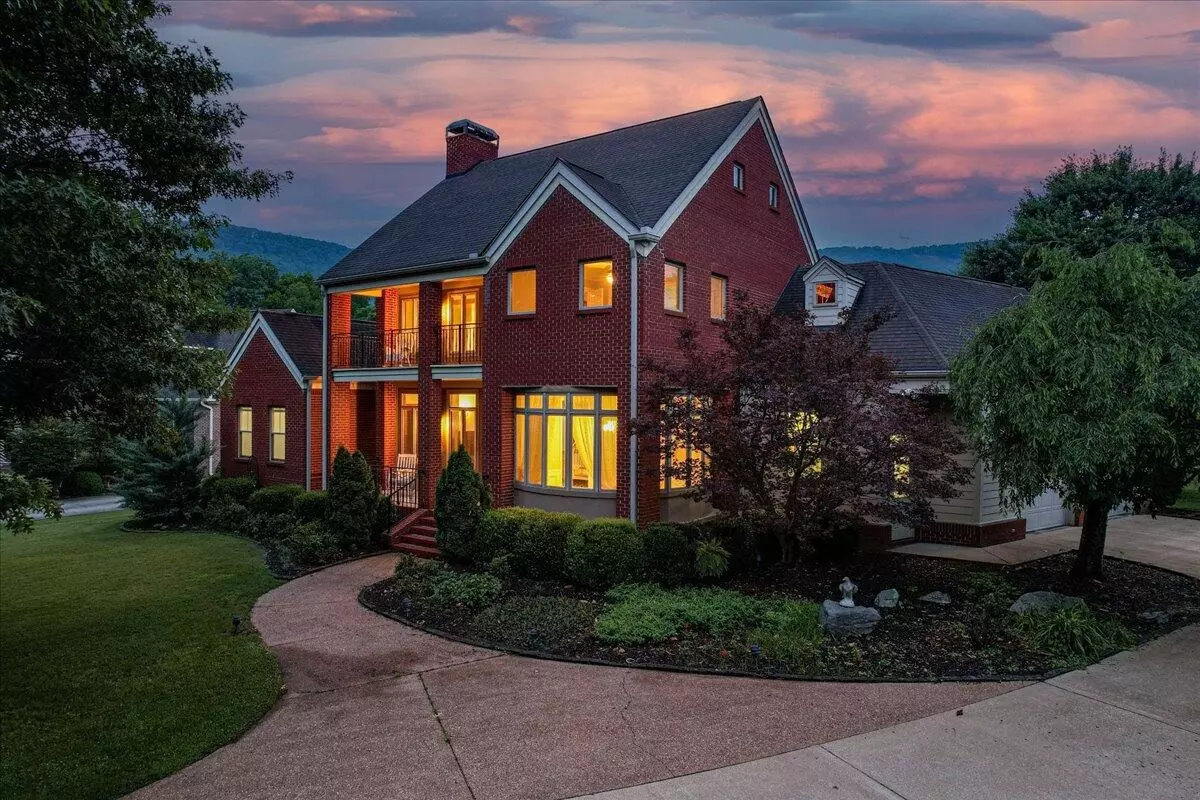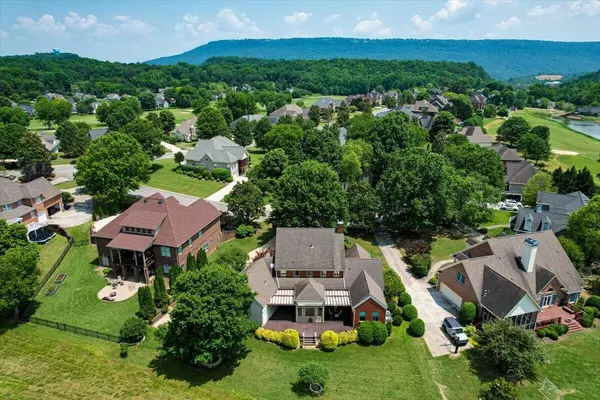$735,800
$775,000
5.1%For more information regarding the value of a property, please contact us for a free consultation.
4 Beds
3 Baths
3,173 SqFt
SOLD DATE : 06/23/2023
Key Details
Sold Price $735,800
Property Type Single Family Home
Sub Type Single Family Residence
Listing Status Sold
Purchase Type For Sale
Square Footage 3,173 sqft
Price per Sqft $231
Subdivision Black Creek Chattanooga
MLS Listing ID 2541032
Sold Date 06/23/23
Bedrooms 4
Full Baths 3
HOA Fees $110/qua
HOA Y/N Yes
Year Built 2001
Annual Tax Amount $6,016
Lot Size 1.000 Acres
Acres 1.0
Lot Dimensions 80.53X166.59
Property Description
Surrounded by the natural beauty of the Scenic City's mountain ranges of Raccoon, Elder, Aetna and Lookout, in the desirable golf course community of Black Creek, you'll find your new home in 403 Bald Eagle Circle. As you step into this beautifully designed custom home with double front porches and a spacious and open floor plan, you'll be greeted by the abundance of natural light made possible by the high ceilings and plentiful Pella windows, creating a warm and inviting atmosphere that will make you feel right at home. The gas fireplace in the great room adds warmth and coziness during colder months. Elegant while still warm and welcoming, this 4 bedroom, 3 bathroom home is perfectly positioned on the fairway of Hole #9 and overlooks the green, with outstanding views of the golf course, club house and mountains. Easily accessed from the separate formal dining room, the kitchen is a chef's dream with top-of-the-line Viking appliances to include the 4 burner gas cook top with griddle, Viking vent hood, double ovens, microwave, wine cooler, granite countertops, and custom pull-out drawers that make cooking and storage a breeze. The island with a sink makes the perfect spot for meal prep. The keeping room just off the kitchen would make a perfect spot for a home office or playroom, and accesses the rear covered porch and deck, with their fantastic views. The main level master bedroom with its trey ceiling features an updated spa-like bath and is a luxurious retreat with its freestanding soaking tub, separate shower and double vanities, which make the morning routine run a little more smoothly. The main level features an additional bedroom and full bath offering flexibility for guests or family members. The laundry room is also found on the main level. Upstairs are two more bedrooms with a Jack and Jill bath, providing additional comfortable living space. There is also a home office on the upper level.
Location
State TN
County Hamilton County
Interior
Interior Features High Ceilings, Walk-In Closet(s), Primary Bedroom Main Floor
Heating Central, Natural Gas
Cooling Central Air, Electric
Flooring Carpet, Finished Wood, Tile
Fireplaces Number 1
Fireplace Y
Appliance Washer, Microwave, Dryer, Disposal, Dishwasher
Exterior
Exterior Feature Garage Door Opener, Irrigation System
Garage Spaces 2.0
Utilities Available Electricity Available, Water Available
View Y/N true
View Mountain(s)
Roof Type Other
Private Pool false
Building
Lot Description Level, Other
Story 2
Water Public
Structure Type Fiber Cement,Stucco,Other,Brick
New Construction false
Schools
Elementary Schools Lookout Valley Elementary School
Middle Schools Lookout Valley Middle / High School
High Schools Lookout Valley Middle / High School
Others
Senior Community false
Read Less Info
Want to know what your home might be worth? Contact us for a FREE valuation!

Our team is ready to help you sell your home for the highest possible price ASAP

© 2025 Listings courtesy of RealTrac as distributed by MLS GRID. All Rights Reserved.
"My job is to find and attract mastery-based agents to the office, protect the culture, and make sure everyone is happy! "
131 Saundersville Rd, Suite 130, Hendersonville, TN, 37075, United States






