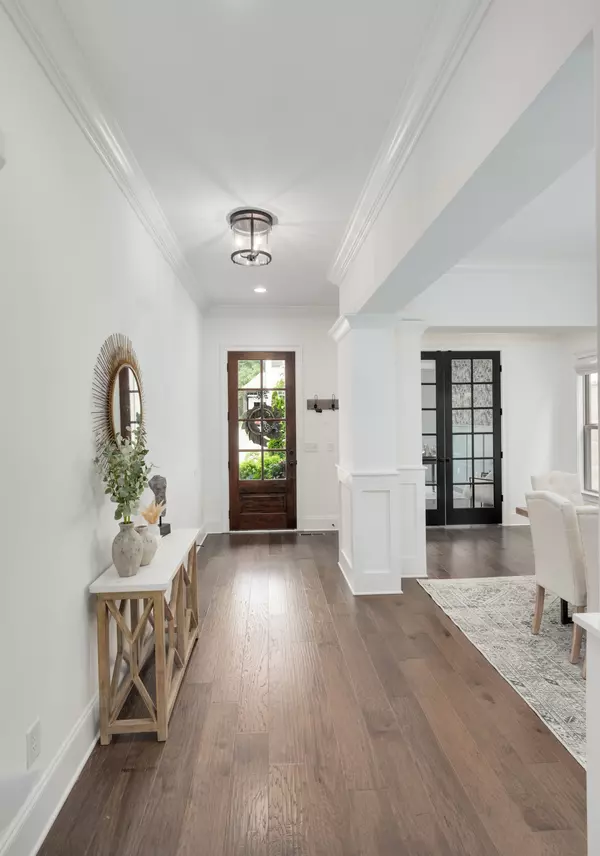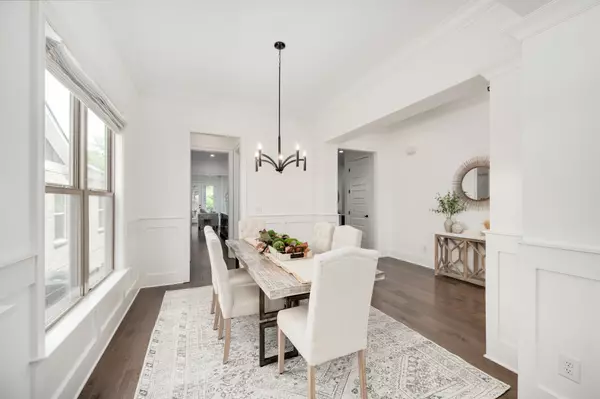$1,195,000
$1,195,000
For more information regarding the value of a property, please contact us for a free consultation.
4 Beds
4 Baths
3,423 SqFt
SOLD DATE : 06/20/2023
Key Details
Sold Price $1,195,000
Property Type Single Family Home
Sub Type Single Family Residence
Listing Status Sold
Purchase Type For Sale
Square Footage 3,423 sqft
Price per Sqft $349
Subdivision Ralston Row
MLS Listing ID 2529660
Sold Date 06/20/23
Bedrooms 4
Full Baths 3
Half Baths 1
HOA Fees $50/mo
HOA Y/N Yes
Year Built 2019
Annual Tax Amount $4,942
Lot Size 6,969 Sqft
Acres 0.16
Lot Dimensions 57 X 145.1
Property Description
This nearly new home sits in a boutique community of homes walking distance to Downtown Franklin and The Factory. This home is bright and inviting, 4 bedrooms (primary on main w/large BA) and a total of 3.5 bathrooms. Quartz counters greet you in the kitchen and the butlers pantry! The kitchen seamlessly opens to the living room, showing off the custom beamed ceiling and fireplace. Formal dining room plus breakfast area in kitchen provides extra space for dining. Main level has separate office/study with built-ins. 2nd floor has remaining 3BD & 2BA and a large rec/bonus space! Off the living room is a large covered patio with fireplace and lots of privacy provided by the large tree lined perimeter and fence. 2 car garage.
Location
State TN
County Williamson County
Rooms
Main Level Bedrooms 1
Interior
Interior Features Ceiling Fan(s), Storage, Walk-In Closet(s), Entry Foyer, Primary Bedroom Main Floor
Heating Central, Dual
Cooling Central Air, Dual
Flooring Carpet, Finished Wood, Tile
Fireplaces Number 2
Fireplace Y
Appliance Dishwasher
Exterior
Exterior Feature Garage Door Opener
Garage Spaces 2.0
Utilities Available Water Available
Waterfront false
View Y/N false
Roof Type Shingle
Parking Type Attached - Front
Private Pool false
Building
Lot Description Level
Story 2
Sewer Public Sewer
Water Public
Structure Type Fiber Cement
New Construction false
Schools
Elementary Schools Liberty Elementary
Middle Schools Freedom Middle School
High Schools Centennial High School
Others
Senior Community false
Read Less Info
Want to know what your home might be worth? Contact us for a FREE valuation!

Our team is ready to help you sell your home for the highest possible price ASAP

© 2024 Listings courtesy of RealTrac as distributed by MLS GRID. All Rights Reserved.

"My job is to find and attract mastery-based agents to the office, protect the culture, and make sure everyone is happy! "
131 Saundersville Rd, Suite 130, Hendersonville, TN, 37075, United States






