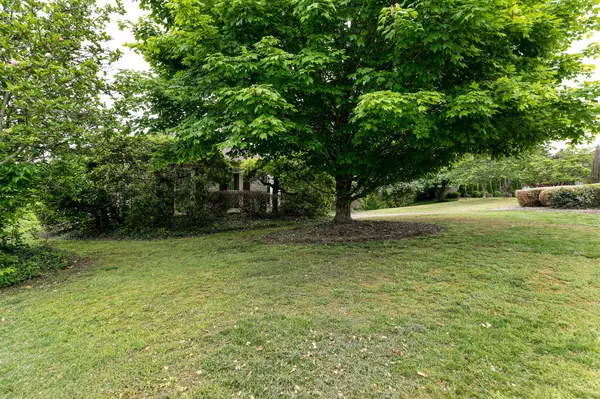$520,000
$515,000
1.0%For more information regarding the value of a property, please contact us for a free consultation.
4 Beds
3 Baths
2,580 SqFt
SOLD DATE : 06/13/2023
Key Details
Sold Price $520,000
Property Type Single Family Home
Sub Type Single Family Residence
Listing Status Sold
Purchase Type For Sale
Square Footage 2,580 sqft
Price per Sqft $201
Subdivision Langford Farms 8
MLS Listing ID 2514754
Sold Date 06/13/23
Bedrooms 4
Full Baths 2
Half Baths 1
HOA Fees $25/ann
HOA Y/N Yes
Year Built 1992
Annual Tax Amount $1,947
Lot Size 1.040 Acres
Acres 1.04
Property Description
One owner 1992 home!! One-level living plus full (2580 sq ft) daylight basement with 10-foot ceiling height & no ductwork. Garage on main level, not in basement. Expansive one-plus acre private lot. Large deck accessed from Living Room, Family Room, & Primary Bedroom. Vaulted ceiling Family Room w/brick to ceiling woodburning fireplace opens to informal dining space & Kitchen. Spacious central Living Room & large Dining Room. Low-traffic street ends in cul-de-sac at quiet back of neighborhood. Concrete patio below deck. Basement has hot & cold running water & hookups for stove & refrigerator. 12 inches of insulation & temperature-controlled exhaust fan in attic. High efficiency replacement windows front & back of house (original side windows). Workbench, tool rack, & shelves remain.
Location
State TN
County Wilson County
Rooms
Main Level Bedrooms 4
Interior
Interior Features Ceiling Fan(s), Storage, Utility Connection
Heating Central, Dual
Cooling Central Air
Flooring Carpet, Tile
Fireplaces Number 1
Fireplace Y
Appliance Dishwasher
Exterior
Exterior Feature Garage Door Opener
Garage Spaces 2.0
Waterfront false
View Y/N false
Roof Type Shingle
Parking Type Attached - Front, Aggregate
Private Pool false
Building
Lot Description Sloped
Story 1
Sewer Public Sewer
Water Public
Structure Type Brick, Vinyl Siding
New Construction false
Schools
Elementary Schools Lakeview Elem School
Middle Schools Mt. Juliet Middle School
High Schools Green Hill High School
Others
Senior Community false
Read Less Info
Want to know what your home might be worth? Contact us for a FREE valuation!

Our team is ready to help you sell your home for the highest possible price ASAP

© 2024 Listings courtesy of RealTrac as distributed by MLS GRID. All Rights Reserved.

"My job is to find and attract mastery-based agents to the office, protect the culture, and make sure everyone is happy! "
131 Saundersville Rd, Suite 130, Hendersonville, TN, 37075, United States






