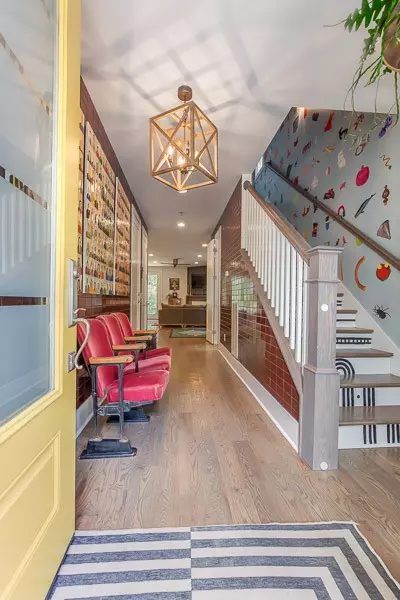$740,000
$749,000
1.2%For more information regarding the value of a property, please contact us for a free consultation.
3 Beds
3 Baths
2,154 SqFt
SOLD DATE : 06/08/2023
Key Details
Sold Price $740,000
Property Type Single Family Home
Sub Type Single Family Residence
Listing Status Sold
Purchase Type For Sale
Square Footage 2,154 sqft
Price per Sqft $343
Subdivision Porter Heights
MLS Listing ID 2515695
Sold Date 06/08/23
Bedrooms 3
Full Baths 2
Half Baths 1
HOA Y/N No
Year Built 2017
Annual Tax Amount $4,121
Lot Size 1,742 Sqft
Acres 0.04
Property Description
The gold standard of an artist home. This East Nashville cottage features handmade tile from legendary RedRock throughout. Fall in love with the inviting open floor-plan with hardwood floors, designer lighting and designer wallpaper. Stunning chef's kitchen with gas range, custom large island, quartz and an abundance of storage. Massive deck that wraps around the entire back of the home, perfect for entertaining. Spacious backyard perfect for playing catch with your furry friends or laying under the trees in your hammock. True owners suite with phenomenal walk-in closet with walk-in shower, tiled to the ceiling with glass door. Many of the home's selections have been featured in multiple top publications. Centrally located, walk to some of Nashville’s best parks, shopping, restaurants/bars
Location
State TN
County Davidson County
Interior
Interior Features Ceiling Fan(s), Extra Closets, Utility Connection, Walk-In Closet(s)
Heating Central, Electric, Natural Gas
Cooling Central Air, Electric
Flooring Finished Wood, Tile
Fireplaces Number 1
Fireplace Y
Appliance Dishwasher, Disposal, Microwave
Exterior
Exterior Feature Garage Door Opener
Garage Spaces 1.0
Waterfront false
View Y/N false
Roof Type Shingle
Parking Type Attached - Front, Concrete, Driveway, Parking Pad
Private Pool false
Building
Lot Description Level
Story 2
Sewer Public Sewer
Water Public
Structure Type Fiber Cement, Hardboard Siding
New Construction false
Schools
Elementary Schools Rosebank Elementary
Middle Schools Stratford Stem Magnet School Lower Campus
High Schools E Literature Magnet
Others
Senior Community false
Read Less Info
Want to know what your home might be worth? Contact us for a FREE valuation!

Our team is ready to help you sell your home for the highest possible price ASAP

© 2024 Listings courtesy of RealTrac as distributed by MLS GRID. All Rights Reserved.

"My job is to find and attract mastery-based agents to the office, protect the culture, and make sure everyone is happy! "
131 Saundersville Rd, Suite 130, Hendersonville, TN, 37075, United States






