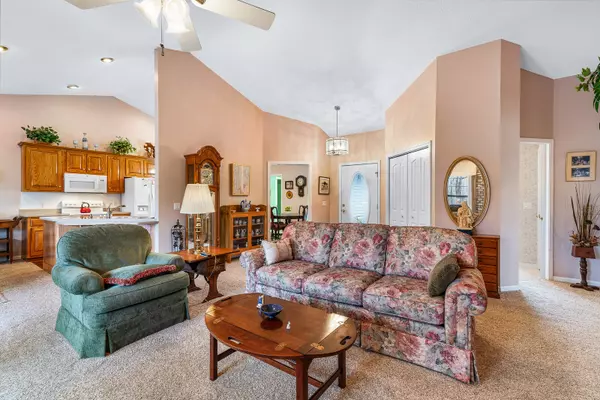$370,000
$379,000
2.4%For more information regarding the value of a property, please contact us for a free consultation.
3 Beds
3 Baths
2,059 SqFt
SOLD DATE : 05/10/2022
Key Details
Sold Price $370,000
Property Type Single Family Home
Sub Type Single Family Residence
Listing Status Sold
Purchase Type For Sale
Square Footage 2,059 sqft
Price per Sqft $179
Subdivision Druid Hills
MLS Listing ID 2361584
Sold Date 05/10/22
Bedrooms 3
Full Baths 2
Half Baths 1
HOA Fees $108/mo
HOA Y/N Yes
Year Built 1995
Annual Tax Amount $730
Lot Size 0.260 Acres
Acres 0.26
Lot Dimensions 75 X 153.9 IRR
Property Description
Stunning home with brick accents in the Fairfield Glade community with Mountain Views! This beautiful home is over 2000sq.ft. with privacy & a large back deck for entertaining. You're greeted by a stunning brick gas log fireplace under vaulted ceilings with recessed lighting in the living room. The kitchen is complete with matching appliances, solid-surface countertops, pantry & breakfast bar. The large master suite has his-and-her closets, plus a walk-in closet & full bath. Spend your mornings in the cozy sunroom soaking up the rays of sunshine. Spend your summers on the back deck grilling for friends. This home has many appealing qualities to fit any lifestyle. Call today to start living the retirement dream! Buyer to verify all information before making an informed offer.
Location
State TN
County Cumberland County
Rooms
Main Level Bedrooms 3
Interior
Interior Features Ceiling Fan(s), Extra Closets, High Speed Internet, Walk-In Closet(s)
Heating Central
Cooling Central Air
Flooring Carpet, Finished Wood, Vinyl
Fireplaces Number 1
Fireplace Y
Appliance Dishwasher, Disposal, Microwave, Refrigerator
Exterior
Exterior Feature Garage Door Opener
Garage Spaces 2.0
Waterfront false
View Y/N true
View Valley
Roof Type Shingle
Parking Type Attached - Front, Concrete, Driveway
Private Pool false
Building
Lot Description Level
Story 1
Sewer Public Sewer
Water Public
Structure Type Brick, Vinyl Siding
New Construction false
Schools
Elementary Schools Crab Orchard Elementary
Middle Schools Crab Orchard Elementary
High Schools Stone Memorial High School
Others
HOA Fee Include Maintenance Grounds, Recreation Facilities, Sewer, Trash
Senior Community false
Read Less Info
Want to know what your home might be worth? Contact us for a FREE valuation!

Our team is ready to help you sell your home for the highest possible price ASAP

© 2024 Listings courtesy of RealTrac as distributed by MLS GRID. All Rights Reserved.

"My job is to find and attract mastery-based agents to the office, protect the culture, and make sure everyone is happy! "
131 Saundersville Rd, Suite 130, Hendersonville, TN, 37075, United States






