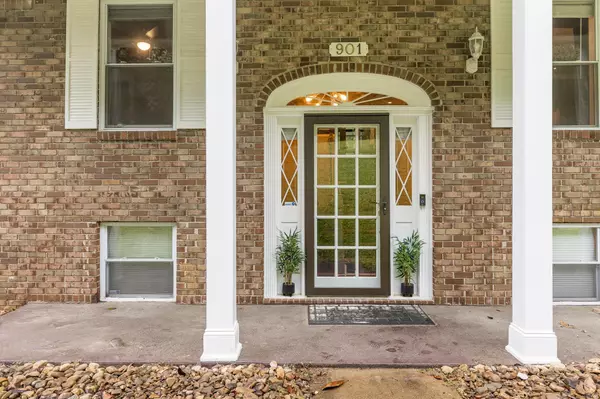$345,000
$350,000
1.4%For more information regarding the value of a property, please contact us for a free consultation.
4 Beds
3 Baths
2,187 SqFt
SOLD DATE : 06/05/2023
Key Details
Sold Price $345,000
Property Type Single Family Home
Sub Type Single Family Residence
Listing Status Sold
Purchase Type For Sale
Square Footage 2,187 sqft
Price per Sqft $157
Subdivision Irwin Hills
MLS Listing ID 2533561
Sold Date 06/05/23
Bedrooms 4
Full Baths 3
HOA Y/N No
Year Built 1975
Annual Tax Amount $956
Lot Size 0.370 Acres
Acres 0.37
Lot Dimensions 110X150
Property Description
Absolutely terrific family home on corner lot! This split level looks traditional on the outside, but once you step inside, you'll be amazed at the modern updates that give this home a unique and eye-catching edge. Right away, modern lighting greets you in the foyer. Continue upstairs to an open concept living, dining and kitchen area. A specialty ceiling, updated lighting and archways grab your attention and draw your eyes upward, but be sure not to miss the gleaming hardwoods under your feet! The sleek cabinetry in the kitchen is complimented with stainless appliances and a fabulous stainless-topped island to prep dinner like a pro. Beyond the dining area, step out onto your screened-in porch and deck for lightning bug nights and backyard cookouts. There are two guest bedrooms and an updated hall bath with tiled shower. The owner's suite has its own updated bath and additional creative closeting. The lower level of the home features a den that's also set up as a media room, another bedroom or office and a stunning full bathroom with a huge soaking tub. The flat back and side areas of the lot are perfect for kids and bike riding with a large driveway and extra area for pick-up basketball games. A second drive was also added that leads to the backyard surrounded by a beautiful privacy fence. There's mature leafy trees in the back and all throughout the neighborhood that promise shade, privacy and gorgeous colors this fall. Truly an example of a home with more than meets the eye - and so easy to love once you step inside!
Location
State TN
County Hamilton County
Rooms
Main Level Bedrooms 3
Interior
Interior Features Open Floorplan, Walk-In Closet(s), Primary Bedroom Main Floor
Heating Central, Electric
Cooling Central Air, Electric
Flooring Carpet, Finished Wood, Tile
Fireplace N
Appliance Microwave, Dishwasher
Exterior
Exterior Feature Garage Door Opener
Garage Spaces 2.0
Utilities Available Electricity Available, Water Available
View Y/N false
Roof Type Asphalt
Private Pool false
Building
Lot Description Level, Sloped, Corner Lot, Other
Story 2
Water Public
Structure Type Other,Brick
New Construction false
Schools
Elementary Schools East Brainerd Elementary School
Middle Schools East Hamilton Middle School
High Schools East Hamilton High School
Others
Senior Community false
Read Less Info
Want to know what your home might be worth? Contact us for a FREE valuation!

Our team is ready to help you sell your home for the highest possible price ASAP

© 2025 Listings courtesy of RealTrac as distributed by MLS GRID. All Rights Reserved.
"My job is to find and attract mastery-based agents to the office, protect the culture, and make sure everyone is happy! "
131 Saundersville Rd, Suite 130, Hendersonville, TN, 37075, United States






