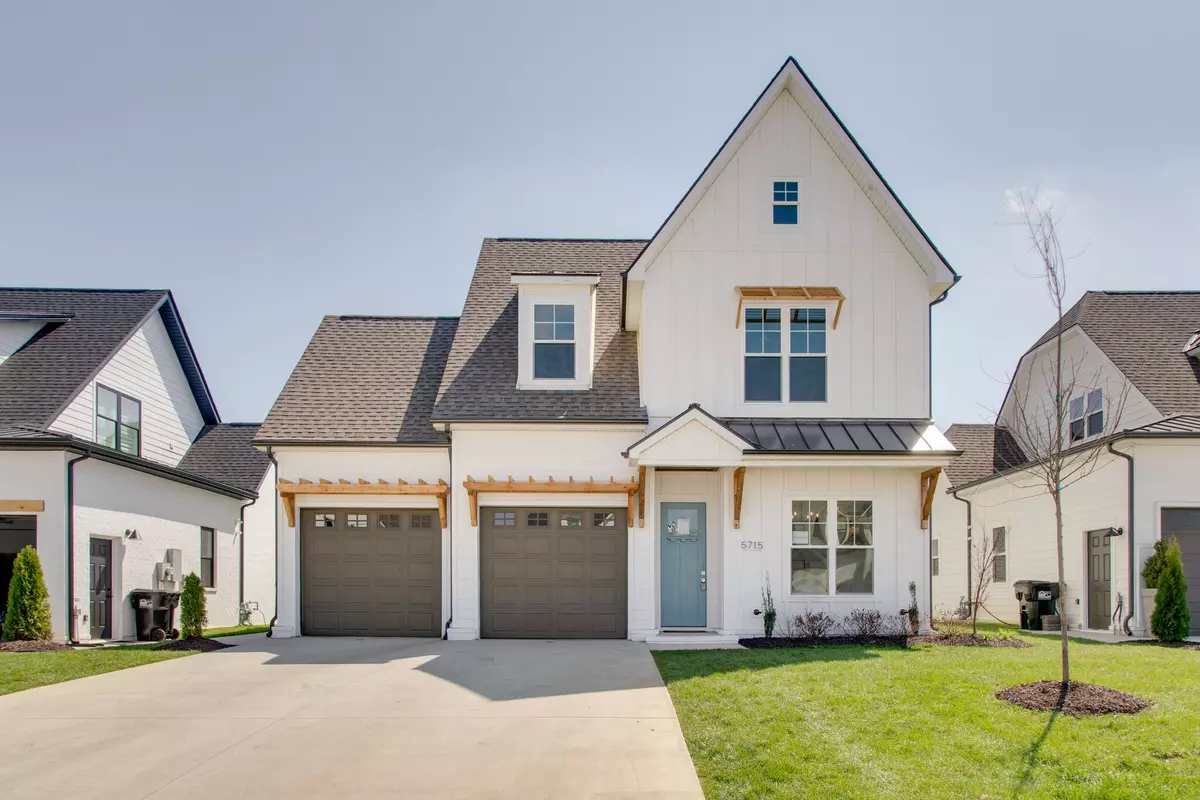$775,000
$769,900
0.7%For more information regarding the value of a property, please contact us for a free consultation.
4 Beds
4 Baths
3,224 SqFt
SOLD DATE : 05/26/2023
Key Details
Sold Price $775,000
Property Type Single Family Home
Sub Type Single Family Residence
Listing Status Sold
Purchase Type For Sale
Square Footage 3,224 sqft
Price per Sqft $240
Subdivision Shelton Square Sec 2 Ph 2
MLS Listing ID 2502759
Sold Date 05/26/23
Bedrooms 4
Full Baths 3
Half Baths 1
HOA Fees $98/mo
HOA Y/N Yes
Year Built 2022
Annual Tax Amount $5,000
Lot Size 7,405 Sqft
Acres 0.17
Property Description
The only remaining Grace plan in the Sanctuary is not to be missed! Open plan w/2 beds down, 2 up as well as a study, flex space/2nd office + bonus room :: Stunning finishes + millwork include a custom built in desk + bookshelves in study, batten foyer wall + fireplace, great room + owners suite ceiling beams :: Owners suite has a HUGE custom owners closet + Dbl Vanity + Knee Space & Shower Room :: Gourmet kitchen features a 48" Commercial Zline Range w/ dbl ovens, Quartz, Custom Cabinets to Ceiling w/tons of drawers & trash can pull out :: 8' doors down, 10' ceilings down (vaulted 12' Great Room + Dining) :: Exterior must haves include full sod yard + irrigation, screened stamped concrete porch w/ fireplace & wood clad ceiling + extra patio & HOA maintained lawncare!
Location
State TN
County Rutherford County
Rooms
Main Level Bedrooms 2
Interior
Interior Features Ceiling Fan(s), Extra Closets, Walk-In Closet(s)
Heating Central
Cooling Central Air, Electric
Flooring Carpet, Finished Wood, Tile
Fireplaces Number 2
Fireplace Y
Appliance Dishwasher, Microwave
Exterior
Exterior Feature Garage Door Opener
Garage Spaces 2.0
View Y/N false
Roof Type Shingle
Private Pool false
Building
Lot Description Level
Story 2
Sewer Public Sewer
Water Public
Structure Type Hardboard Siding, Brick
New Construction true
Schools
Elementary Schools Overall Creek Elementary School
Middle Schools Blackman Elementary School
High Schools Blackman High School
Others
HOA Fee Include Maintenance Grounds, Recreation Facilities
Senior Community false
Read Less Info
Want to know what your home might be worth? Contact us for a FREE valuation!

Our team is ready to help you sell your home for the highest possible price ASAP

© 2024 Listings courtesy of RealTrac as distributed by MLS GRID. All Rights Reserved.

"My job is to find and attract mastery-based agents to the office, protect the culture, and make sure everyone is happy! "
131 Saundersville Rd, Suite 130, Hendersonville, TN, 37075, United States






