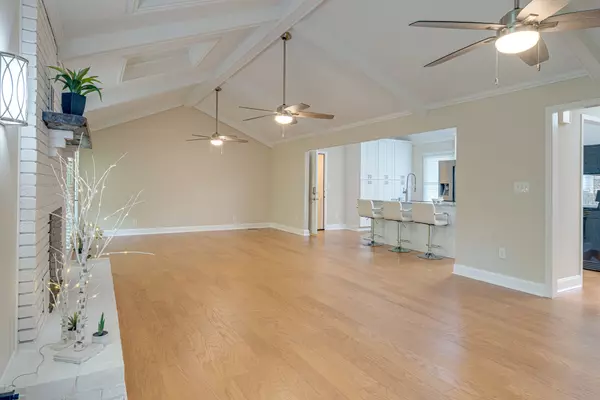$599,900
$599,900
For more information regarding the value of a property, please contact us for a free consultation.
3 Beds
2 Baths
2,422 SqFt
SOLD DATE : 06/01/2023
Key Details
Sold Price $599,900
Property Type Single Family Home
Sub Type Single Family Residence
Listing Status Sold
Purchase Type For Sale
Square Footage 2,422 sqft
Price per Sqft $247
Subdivision Twin Lakes Cove 7
MLS Listing ID 2514185
Sold Date 06/01/23
Bedrooms 3
Full Baths 2
HOA Y/N No
Year Built 1981
Annual Tax Amount $1,495
Lot Size 1.220 Acres
Acres 1.22
Lot Dimensions 300.84X333.21 IRR
Property Description
Completely Turn Key Home in Highly Sought After Neighborhood w/NO HOA! Twin Lakes Cove Consists of Homes on Large Lots, Ex-Wide Streets & Situated just 3 mins to Boat Launch on Old Hickory Lake- 2 miles to Stores, 20 mins to Airport & 25 mins to Downtown. Located in the #1 rated School System in ALL of Wilson County. Updates include: New Furnace/AC, New Plumbing, Upgrades to Electrical including New Panel, New Windows, Gas Logs, Gutters, Garage Doors w/Keypad, Remodeled Kitchen w/SS Appliances & Under Cabinet Lighting, Newer Roof, Newer 50 Gallon Water Heater, Remodeled Baths, Updated Bsmnt w/New Flooring & Wet Bar, Updated Covered 2nd Floor Deck, Screened in Lower Patio & More! *Open House Cancelled- Home is U/C* Agents can still show for back up purposes
Location
State TN
County Wilson County
Rooms
Main Level Bedrooms 3
Interior
Interior Features Ceiling Fan(s), Smart Appliance(s), Storage, Utility Connection, Walk-In Closet(s)
Heating Central, Natural Gas
Cooling Central Air, Electric
Flooring Finished Wood, Vinyl
Fireplaces Number 1
Fireplace Y
Appliance Dishwasher, Microwave, Refrigerator
Exterior
Exterior Feature Garage Door Opener
Garage Spaces 2.0
View Y/N false
Roof Type Shingle
Private Pool false
Building
Lot Description Sloped
Story 1
Sewer Septic Tank
Water Public
Structure Type Brick
New Construction false
Schools
Elementary Schools Lakeview Elementary School
Middle Schools Mt. Juliet Middle School
High Schools Green Hill High School
Others
Senior Community false
Read Less Info
Want to know what your home might be worth? Contact us for a FREE valuation!

Our team is ready to help you sell your home for the highest possible price ASAP

© 2024 Listings courtesy of RealTrac as distributed by MLS GRID. All Rights Reserved.

"My job is to find and attract mastery-based agents to the office, protect the culture, and make sure everyone is happy! "
131 Saundersville Rd, Suite 130, Hendersonville, TN, 37075, United States






