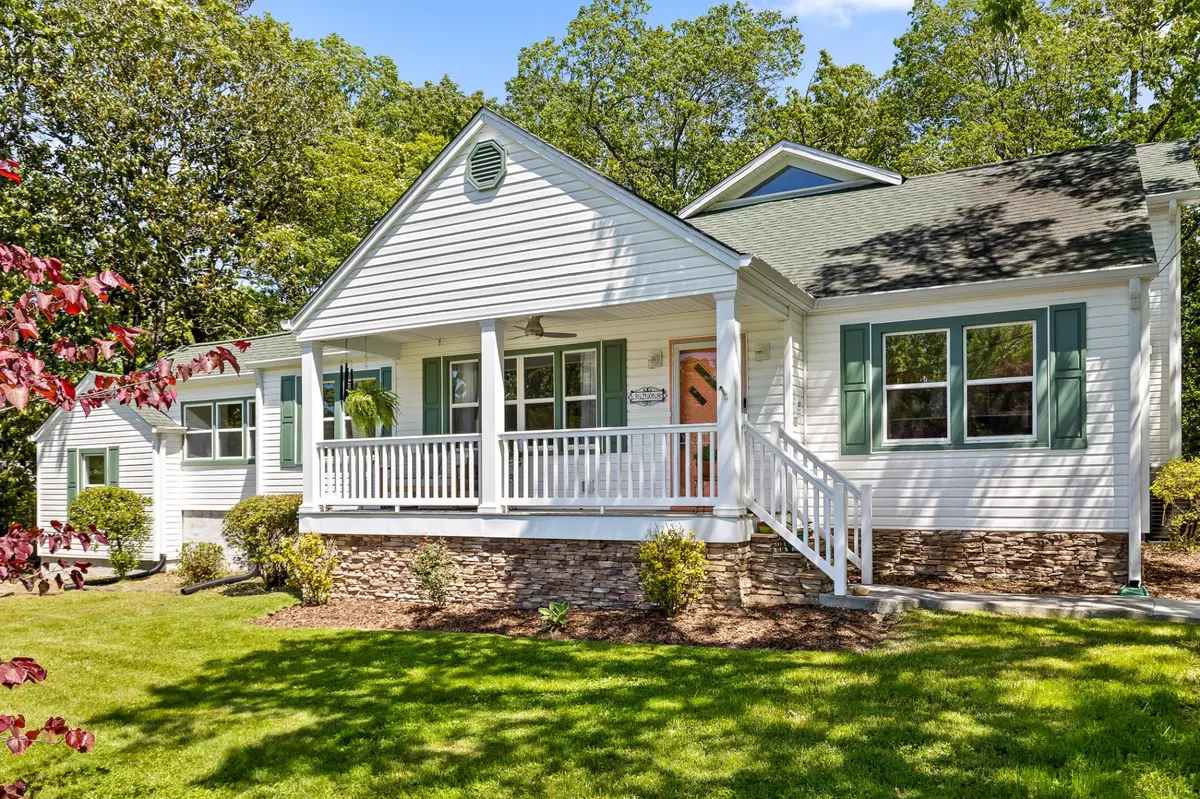$525,000
$475,000
10.5%For more information regarding the value of a property, please contact us for a free consultation.
4 Beds
2 Baths
2,436 SqFt
SOLD DATE : 05/31/2023
Key Details
Sold Price $525,000
Property Type Single Family Home
Sub Type Single Family Residence
Listing Status Sold
Purchase Type For Sale
Square Footage 2,436 sqft
Price per Sqft $215
Subdivision Stuart Hgts
MLS Listing ID 2531591
Sold Date 05/31/23
Bedrooms 4
Full Baths 2
HOA Y/N No
Year Built 1950
Annual Tax Amount $3,630
Lot Size 0.480 Acres
Acres 0.48
Lot Dimensions 90X230.8
Property Description
Discover this charming 4-bedroom, 2-bathroom home nestled in the desirable Stuart Heights neighborhood, just 10 minutes from the North Shore and Downtown Chattanooga. This inviting residence seamlessly blends classic architectural details, like arched openings and hardwood floors, with numerous contemporary upgrades. Enter from the large front sitting porch to find a bright and inviting living room with lots of natural light and a warm stone fireplace. Pass from the living room through the spacious formal dining room and find the gourmet kitchen featuring top-of-the-line appliances, new cabinetry, and honed granite countertops. This homes functional layout boasts a well thought out first floor with 3 bedrooms, living room w fireplace, den w fireplace, eat in kitchen, full bath and so much more. A quick trip up to the second level and you will find a private second primary suite with connected bath and a large walk out attic that can accommodate ALL of your storage needs. Extensive improvements since August 2021 have elevated comfort and functionality. A sample of the noteworthy upgrades include a new HVAC system, water heater, replaced galvanized pipes, encapsulated crawl space, new electrical panel, and a renovated kitchen. Additionally, the home boasts freshly painted exterior doors & shutters, a new TREX back deck with numerous other updates enhancing the property. Embrace the outdoors in the spacious backyard and enjoy neighborhood amenities such as a community pool and tennis courts. Don't miss this opportunity to own a beautifully upgraded and lovingly maintained home, blending timeless charm and modern convenience. Schedule your private showing today!
Location
State TN
County Hamilton County
Rooms
Main Level Bedrooms 3
Interior
Interior Features Primary Bedroom Main Floor
Heating Central, Electric
Cooling Central Air, Electric
Flooring Finished Wood, Tile
Fireplaces Number 2
Fireplace Y
Appliance Disposal, Dishwasher
Exterior
Garage Spaces 1.0
Utilities Available Electricity Available, Water Available
View Y/N false
Roof Type Other
Private Pool false
Building
Lot Description Level
Story 2
Water Public
Structure Type Stone,Other,Brick
New Construction false
Schools
Elementary Schools Rivermont Elementary School
Middle Schools Red Bank Middle School
High Schools Red Bank High School
Others
Senior Community false
Read Less Info
Want to know what your home might be worth? Contact us for a FREE valuation!

Our team is ready to help you sell your home for the highest possible price ASAP

© 2025 Listings courtesy of RealTrac as distributed by MLS GRID. All Rights Reserved.
"My job is to find and attract mastery-based agents to the office, protect the culture, and make sure everyone is happy! "
131 Saundersville Rd, Suite 130, Hendersonville, TN, 37075, United States






